the world's most visited architecture website
HBKU Student Center / Legorreta + Legorreta
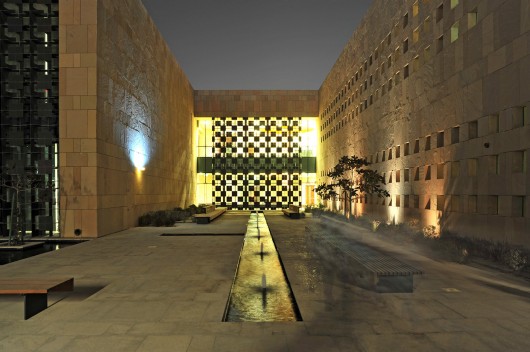
Architects: Legorreta + Legorreta
Location: Doha, Qatar
Design Team: Ricardo Legorreta, Víctor Legorreta, Miguel Almaraz, Adriana Ciklik, Carlos Vargas, Miguel Alatriste
Project Manager: Eduardo Cuéllar
Project Area: 32000.0 m2
Project Year: 2011
Photographs: Yona Schley
Location: Doha, Qatar
Design Team: Ricardo Legorreta, Víctor Legorreta, Miguel Almaraz, Adriana Ciklik, Carlos Vargas, Miguel Alatriste
Project Manager: Eduardo Cuéllar
Project Area: 32000.0 m2
Project Year: 2011
Photographs: Yona Schley
Inbo Catholic Church / Archigroup MA

Architects: Archigroup MA
Location: Ulsan, South Korea
Architect In Charge: Yoo, Byungan
Area: 424.0 sqm
Year: 2013
Photographs: Yoon, Joonhwan
Location: Ulsan, South Korea
Architect In Charge: Yoo, Byungan
Area: 424.0 sqm
Year: 2013
Photographs: Yoon, Joonhwan
Architects Revitalize Australian Downtown in Winning Master Plan
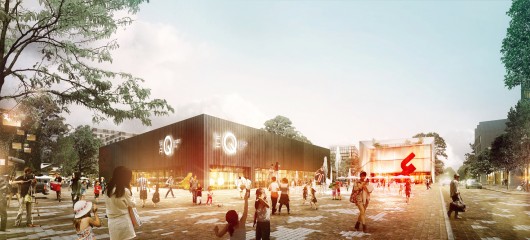
House Higashi-Kubancho / Kazuya Saito Architects
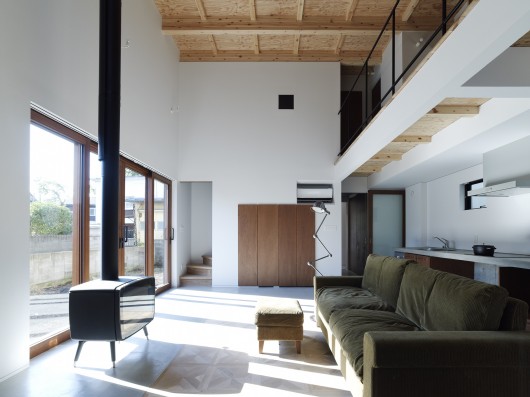
Architects: Kazuya Saito Architects
Location: Sendai, Miyagi Prefecture, Japan
Area: 105.0 sqm
Year: 2014
Photographs: Yasuhiro Takagi
Location: Sendai, Miyagi Prefecture, Japan
Area: 105.0 sqm
Year: 2014
Photographs: Yasuhiro Takagi
Pinterest Round Up of Our Favorite Nap Time Retreats

Continue after the break for all the images…
Touristic Villa ‘S, M, L’ / studio SYNTHESIS

Architects: studio SYNTHESIS
Location: Tivat, Montenegro
Architect In Charge: Sonja Radovic- Jelovac
Co Architects : Nikodin Zizic, Marija Jakic
Project Team : Ivana Stamatovic, Lela Redzepagic, Bojan Stankovic, Milic Djerkovic
Area: 1345.0 sqm
Year: 2014
Photographs: Slaven Vulis
Location: Tivat, Montenegro
Architect In Charge: Sonja Radovic- Jelovac
Co Architects : Nikodin Zizic, Marija Jakic
Project Team : Ivana Stamatovic, Lela Redzepagic, Bojan Stankovic, Milic Djerkovic
Area: 1345.0 sqm
Year: 2014
Photographs: Slaven Vulis
Lacaton & Vassal’s Glass Pavilion Earns Top Spot in Montréal’s Space for Life Competition
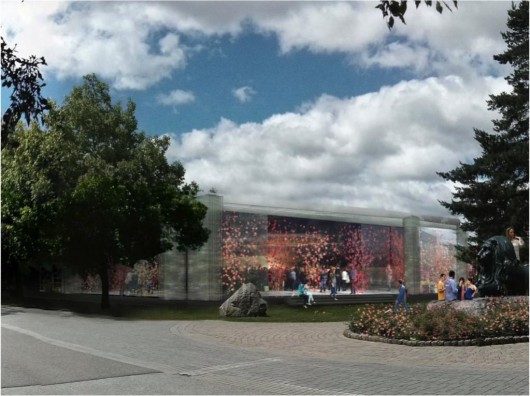
430 House / D’Arcy Jones Architecture
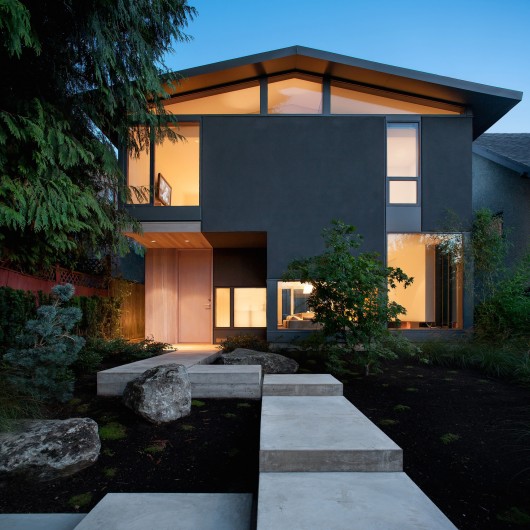
Architects: D’Arcy Jones Architecture
Location: Vancouver, BC, Canada
Area: 2450.0 ft2
Year: 2014
Photographs: Sama Jim Canzian
Location: Vancouver, BC, Canada
Area: 2450.0 ft2
Year: 2014
Photographs: Sama Jim Canzian
Feast Your Eyes On These Stunning Kitchens

Quintana 4598 / intile&rogers arquitectura

Architects: intile&rogers arquitectura
Location: Quintana 4598, Buenos Aires, Argentina
Project Year: 2013
Photographs: Federico Cairoli
Location: Quintana 4598, Buenos Aires, Argentina
Project Year: 2013
Photographs: Federico Cairoli
Ruin Porn: An Internet Trend That is Older than You Think

In the hierarchy of “things the internet likes”, we’d argue that ruin porn sits wedged somewhere between Buzzfeed quizzes and cats. Images of decaying architecture conjure up unsettling feelings of tragedy and loss, but somehow manage to grip us with its intangible beauty. Whatever the cause for this may be, the thrill and enjoyment we get from looking ruin porn is palpable.
The term ‘ruin porn’ is said to have been coined by blogger James Griffioen during a 2009 interview with Vice magazine in which he criticized photographers who scouted down-trodden Detroit for provocative photos. While ruin porn is the trend at hand, decades before its arrival there was something called ‘ruin value’.
GCP House / Bernardes Arquitetura
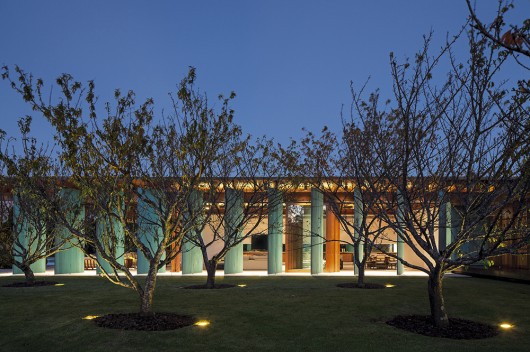
Architects: Bernardes Arquitetura
Location: Porto Feliz – São Paulo, Brasil
Project Team: Thiago Bernardes, Jaime Cunha, Carolina Penna, Raquel Pereira Alves, Daniel Vannucchi
Project Area: 910.0 m2
Project Year: 2013
Photographs: Leonardo Finotti
Location: Porto Feliz – São Paulo, Brasil
Project Team: Thiago Bernardes, Jaime Cunha, Carolina Penna, Raquel Pereira Alves, Daniel Vannucchi
Project Area: 910.0 m2
Project Year: 2013
Photographs: Leonardo Finotti
An Homage to London Brutalism by Thomas Danthony & Michael Abrahamson

Brutalism is an unusually evocative word. Like the architecture for which it’s used as a descriptor, it can elicit a powerful, bodily discomfort or psychological repulsion. Standard dictionary definitions itemise the materials (exposed concrete, but also brick and block) and describe the physical character (forceful, unadorned, imposing) of this type of building, and would likely also mention the time frame during which it was the dominant tendency in architecture (from the late 1950s to the early 1970s).
Rogers Stirk Harbour’s Geneva Airport Design Receives Planning Permission
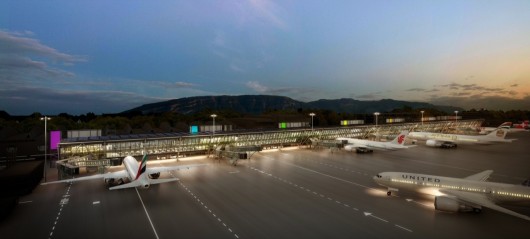
Zac Boucicaut In Paris / Ameller, Dubois & Associés Architectes
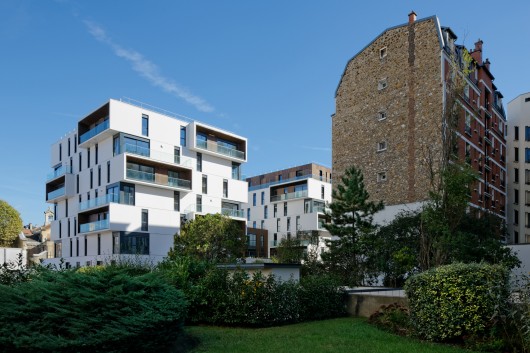
Architects: Ameller, Dubois & Associés Architectes
Location: Paris, France
Area: 7700.0 sqm
Year: 2014
Photographs: Takuji Shimmura, Frederic Allinne
Location: Paris, France
Area: 7700.0 sqm
Year: 2014
Photographs: Takuji Shimmura, Frederic Allinne
Cause Of Glasgow’s Mackintosh School Of Art Fire Revealed

The flammable gas used as a propellant in the canister was sucked into [a nearby] projector’s cooling fan, setting it alight. A foam panel directly behind the projector then quickly also caught light. “The flames quickly spread to timber panelling and through voids around the basement studio and then into the library two floors above and up through the rest of Mackintosh’s 1909 masterpiece.” To add insult to injury, the Scottish Fire and Rescue Service (SFRS) reported that “a fire suppression system was in the latter stages of installation at the time of the fire but was not operational.”
Police Headquearters & Charleroi Danses / Ateliers Jean Nouvel + MDW Architecture

Architects: Ateliers Jean Nouvel , MDW Architecture
Location: Boulevard Pierre Mayence, 6000 Charleroi, Belgium
Year: 2014
Photographs: Filip Dujardin, Lida Guan
Location: Boulevard Pierre Mayence, 6000 Charleroi, Belgium
Year: 2014
Photographs: Filip Dujardin, Lida Guan
Merrion Cricket Club / TAKA Architects
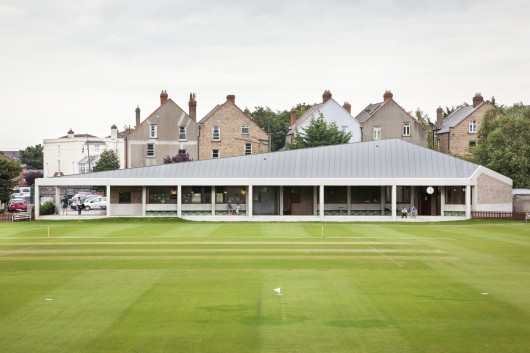
Architects: TAKA Architects
Location: 4 Anglesea Road, Dublin 4, Ireland
Year: 2014
Photographs: Alice Clancy
Location: 4 Anglesea Road, Dublin 4, Ireland
Year: 2014
Photographs: Alice Clancy

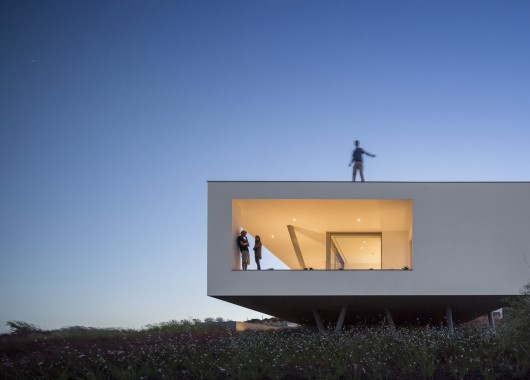
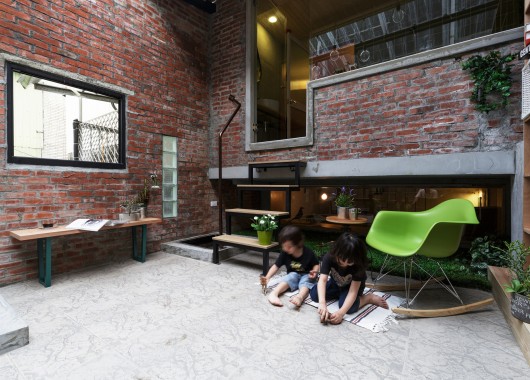
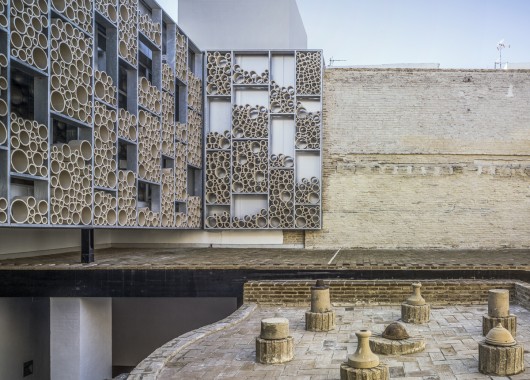
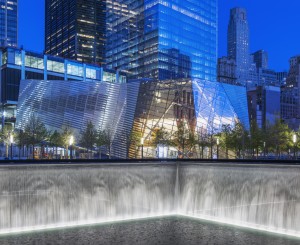
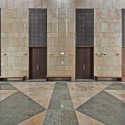
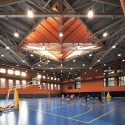
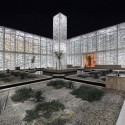
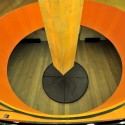

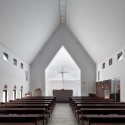
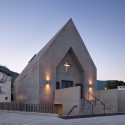
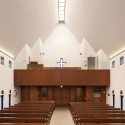
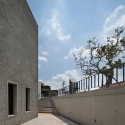
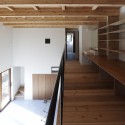
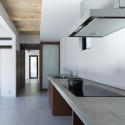
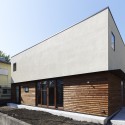
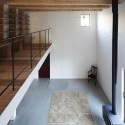
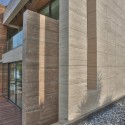
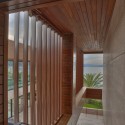
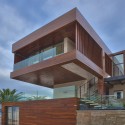
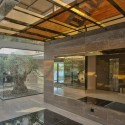
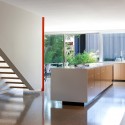
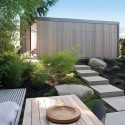
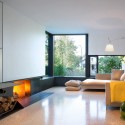
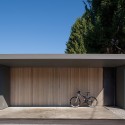
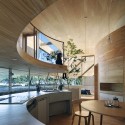
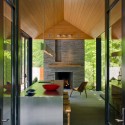
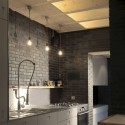
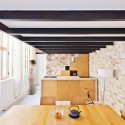
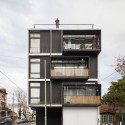
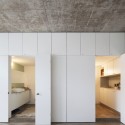
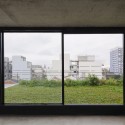
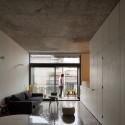
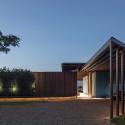
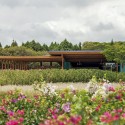
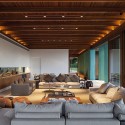
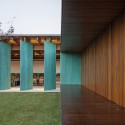
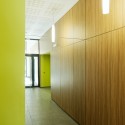

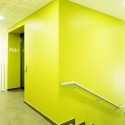
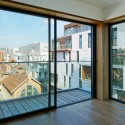
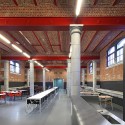
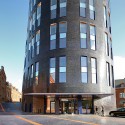

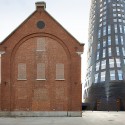
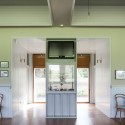
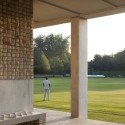
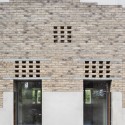
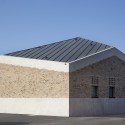
No comments:
Post a Comment