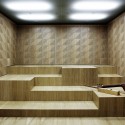the world's most visited architecture website

Editor's ChoiceAD Classics: Montreal Biosphere / Buckminster Fuller
ZAC del Lilas Multi-Purpose Building / SCAPE

Architects: SCAPE
Location: Porte des Lilas, 75019 Paris, France
Area: 3800.0 sqm
Year: 2014
Photographs: Francesco Mattuzzi
Location: Porte des Lilas, 75019 Paris, France
Area: 3800.0 sqm
Year: 2014
Photographs: Francesco Mattuzzi
Dogok Office Remodeling / DIA Architecture

Architects: DIA Architecture
Location: 425 Dogok-dong, Gangnam-gu, Seoul, South Korea
Architect In Charge: Chung Hyuna
Design Team: Oh Seunghyun
Area: 941.0 sqm
Year: 2013
Photographs: Kyungsub Shin, Courtesy of DIA Architecture
Location: 425 Dogok-dong, Gangnam-gu, Seoul, South Korea
Architect In Charge: Chung Hyuna
Design Team: Oh Seunghyun
Area: 941.0 sqm
Year: 2013
Photographs: Kyungsub Shin, Courtesy of DIA Architecture
Macquarie University Social Learning Space / Bennett and Trimble

Architects: Bennett and Trimble
Location: Macquarie University, Sydney NSW 2109, Australia
Architects In Charge: Marcus Trimble, Matthew Bennett
Collaborator: Cameron Burbidge
Year: 2013
Photographs: Peter Bennetts
Location: Macquarie University, Sydney NSW 2109, Australia
Architects In Charge: Marcus Trimble, Matthew Bennett
Collaborator: Cameron Burbidge
Year: 2013
Photographs: Peter Bennetts
Building a Campus Integration of Embedded Systems / Christophe Bidaud Architecture

Architects: Christophe Bidaud Architecture
Location: Saint-Étienne-du-Rouvray, France
Area: 3880.0 sqm
Year: 2011
Photographs: Courtesy of Christophe Bidaud Architecture
Location: Saint-Étienne-du-Rouvray, France
Area: 3880.0 sqm
Year: 2011
Photographs: Courtesy of Christophe Bidaud Architecture
“Insectarium Metamorphosis” Takes First Place in Montréal’s Space for Life Competition

Timber Frame House / A-ZERO architects

Architects: A-ZERO architects
Location: Leighton Buzzard, Leighton Buzzard, Central Bedfordshire LU7, UK
Year: 2014
Photographs: James Whitaker
Location: Leighton Buzzard, Leighton Buzzard, Central Bedfordshire LU7, UK
Year: 2014
Photographs: James Whitaker
1024’s “Vortex” Installation Unites Environmental Analysis and Art

Learn more about the structure and 1024 architecture after the break.
La Tomatina House / Plastik Arquitectos

Architects: Plastik Arquitectos
Location: Aguascalientes, Aguascalientes, Mexico
Project Architects: Gerardo Carrera Escobar y Eduardo Arellano Garcia
Project Year: 2014
Photographs: Oscar Hernández
Location: Aguascalientes, Aguascalientes, Mexico
Project Architects: Gerardo Carrera Escobar y Eduardo Arellano Garcia
Project Year: 2014
Photographs: Oscar Hernández
Infographic: The Bauhaus Movement and the School that Started it All

Compartes Melrose / AAmp Studio

Architects: AAmp Studio
Location: Melrose Place, West Hollywood, CA 90069, USA
Architects In Charge: Andrew Ashey, Anne-Marie Armstrong
Area: 500.0 ft2
Year: 2014
Photographs: Andrew Ashey
Location: Melrose Place, West Hollywood, CA 90069, USA
Architects In Charge: Andrew Ashey, Anne-Marie Armstrong
Area: 500.0 ft2
Year: 2014
Photographs: Andrew Ashey
The Berlage Archive: Leon Krier (2010)
<a href="http://www.vimeo.com/94698978">http://www.vimeo.com/94698978</a>
In this lecture, Leon Krier
expounds upon his decades-long critique of modernist urbanism and
design. Using his experiences planning and building the town of
Poundbury, England as a lens for viewing contemporary planning practice,
he compares modernist and classicist theory in their approaches to
zoning and building construction.
P House / Cherem Arquitectos

Architects: Cherem Arquitectos
Location: Isla del Lago, Bosque Real Country Club, 52770 Huixquilucan, State of Mexico, Mexico
Project Architect: Arq. Abraham Cherem
Design Team: Arq. Miguel Bravo
Project Area: 780.0 m2
Project Year: 2013
Photographs: Enrique Macías
Location: Isla del Lago, Bosque Real Country Club, 52770 Huixquilucan, State of Mexico, Mexico
Project Architect: Arq. Abraham Cherem
Design Team: Arq. Miguel Bravo
Project Area: 780.0 m2
Project Year: 2013
Photographs: Enrique Macías

Latest New Yorker Cover Addresses Ferguson Rift With Saarinen’s Iconic Arch
With their latest cover, The New Yorker is addressing the tragic unrest in Ferguson which has followed Monday’s decision not to indict the officer who shot Michael Brown in August, using an image of Eero Saarinen’s iconic Gateway Arch. The image, designed by Bob Staake, shows the arch divided, black on one side and white on the other in reference to the racial tensions that underpin the dispute. “At first glance, one might see a representation of the Gateway Arch as split and divided,” says Staake, “but my hope is that the events in Ferguson will provide a bridge and an opportunity for the city.” To read more about the ideas behind Staake’s design, visit The New Yorker’s website.Video: The Latest Development at the 2015 Milan Expo Site Revealed with a Drone
The 2015 Milan Expo has
been keeping architecture fans in the loop with “Belvedere in Città,”
its continuing series of videos filmed with the help of a drone. Since our update last month,
two new videos have been released – and now that the recognizable forms
of the pavilions are starting to emerge, the videos include labels for
each feature of the expo site. With the help of these new videos it is
easy to see the forms of highly-touted pavilions such as Libeskind‘s Vanke Pavilion, or Nemesi & Partners‘ smog-eating pavilion for Italy, gradually taking shape around the twin axes of the “cardo” and “decumanus,” an ancient Roman planning tool borrowed for the site’s masterplan by Jacques Herzog, Mark Rylander, Ricky Burdett, Stefano Boeri, and William McDonough. Read on after the break for the second video, and screenshots of the construction works.
Sonorous Museum / ADEPT

Architects: ADEPT
Location: Copenhagen, Denmark
Collaborators: Creo Architects, Niras
Year: 2014
Photographs: Laura Stamer, Kaare Viemose
Location: Copenhagen, Denmark
Collaborators: Creo Architects, Niras
Year: 2014
Photographs: Laura Stamer, Kaare Viemose
Haus Kaltschmieden / Bernardo Bader Architects

Architects: Bernardo Bader Architects
Location: 6951, Austria
Area: 285.0 sqm
Year: 2014
Photographs: Adolf Bereuter, Courtesy of Bernardo Bader Architects
Location: 6951, Austria
Area: 285.0 sqm
Year: 2014
Photographs: Adolf Bereuter, Courtesy of Bernardo Bader Architects
Hotel MINHO Renewal and Expansion / ,i

Architects: Virgula i
Location: Vila Nova de Cerveira, Portugal
Project Lead Architect And Interior Design: JP Pereira
Design Team: Pedro Guedes, Teresa Aguiar and Pedro Durães Leite
Year: 2014
Photographs: Nelson Garrido, Eva Sousa
Location: Vila Nova de Cerveira, Portugal
Project Lead Architect And Interior Design: JP Pereira
Design Team: Pedro Guedes, Teresa Aguiar and Pedro Durães Leite
Year: 2014
Photographs: Nelson Garrido, Eva Sousa































































No comments:
Post a Comment