the world's most visited architecture website
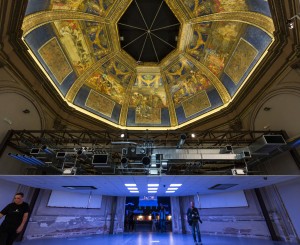
Editor's ChoiceReflections on the 2014 Venice Biennale
The Times Resuscitation Building / Nano Architects
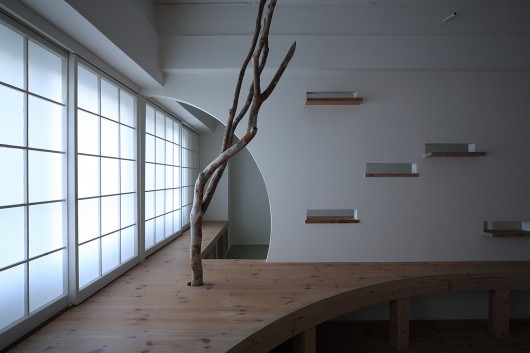
Architects: Nano Architects
Location: Hakata Ward, Fukuoka, Fukuoka, Japan
Photographs: Yasunori Hidaka
Location: Hakata Ward, Fukuoka, Fukuoka, Japan
Photographs: Yasunori Hidaka
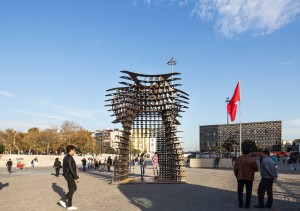
GAD’s Serra Gate on Display for Istanbul Design Week
GAD Architecture has installed their latest sculptural design, Serra Gate, in Istanbul’s Taksim Square, just in time for Istanbul Design Week. Named after the minimalist sculptor whose work inspired the design, the Serra gate’s steel form was created using cutting edge technology. The sinuous curvature was conceived through the software “Mathematica,” and was modeled using the latest 3D printing technologies.
GAD Principal, Gokhan Avcioglu, had this to say: “We are delighted that Serra Gate has been featured in Taksim, one of the most important squares of Istanbul. Being a ground-breaking structure, Serra Gate will make the residents of Istanbul question how public spaces have been defined by urban interventions.” Serra Gate will be displayed in a variety of venues throughout the year 2015. See pictures of this amazing structure, after the break.
Studio Origin Represents Seoul in the UIA 2014 World Congress
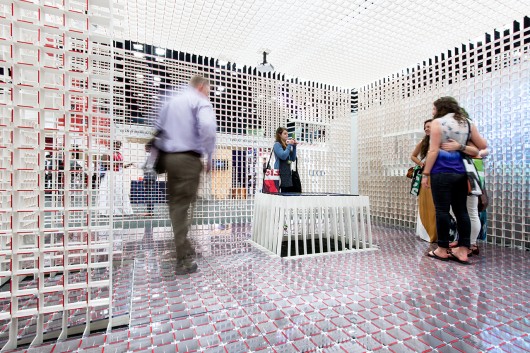
This year’s UIA World Congress was held in Durban, South Africa, and saw the participation of many well-respected firms. Representing South Korea were Kang Jun Lee and Yung A Kim ofStudio Origin, whose pavilion highlighted the city of Seoul. Meant to herald the city as the host for the 2017 World Congress, their carefully arranged design offers space for a number of different promotional displays. See the details on this unique structure, after the break.
“Jellyfish Barge” Provides Sustainable Source of Food and Water
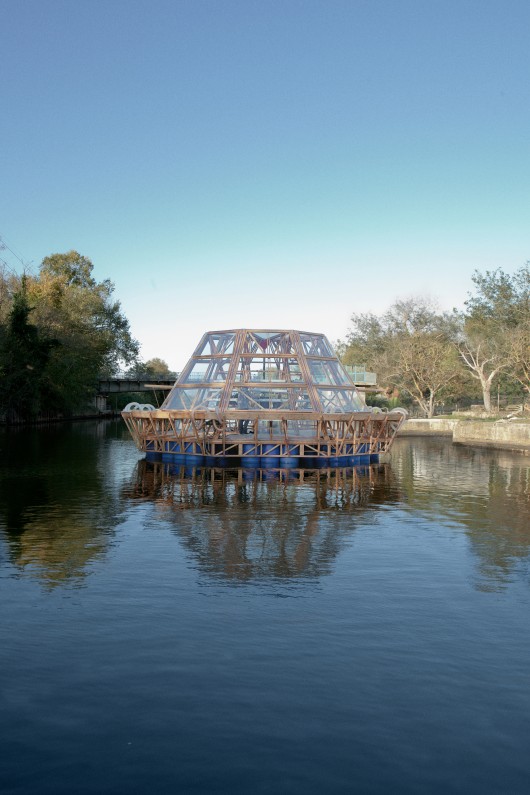
With the earth’s population increasing at an exponential rate, sustainable agriculture and access to clean water are becoming desperately important. Cristiana Favretto and Antonio Giraridi ofStudiomobile recognize this and have proposed a solution. Dubbed the Jellyfish Barge for its shape and translucency, this floating greenhouse is capable of growing its own food hydroponically and producing up to 150 liters of fresh drinking water per day. Even more beneficial is its low-cost, easy-to-assemble design that can be implemented in a variety of locations. Learn more about how this fascinating project works, after the break.
Suburbian Villa / Deamicisarchitetti
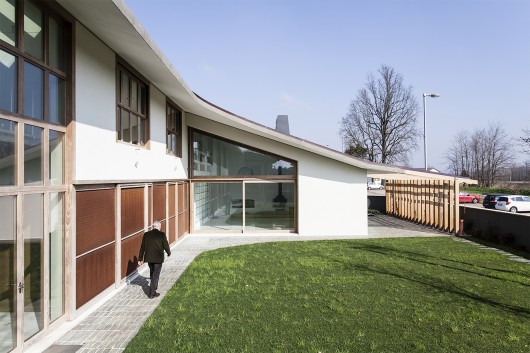
Architects: Deamicisarchitetti
Location: 27027 Gropello Cairoli Pavia, Italy
Area: 460.0 sqm
Year: 2012
Photographs: L. Bartoli
Location: 27027 Gropello Cairoli Pavia, Italy
Area: 460.0 sqm
Year: 2012
Photographs: L. Bartoli
Video: Harvard Art Museums Construction Time-Lapse
Harvard Art Museums have released this time-lapse video of their recently completed four-year renovation and expansion project carried out by Renzo Piano Building Workshop and Payette. Filmed from June 2010 – November 2014, the video shows the amount of work that went into renovating, expanding and uniting the Fogg Museum, the Busch-Reisinger Museum and the Arthur M. Sackler Museum under the same roof. Watch as snow falls (and then melts) on the construction site in the full video above and learn more about the project here.
Opinion: It Doesn’t Matter Who Owns Public Plazas

When it comes to public space, many assume that while truly public space is always good, “privately owned public space” is always bad. However, in this article originally published by Metropolis Magazine as “A Plaza is No Guarantee of Democracy,” NBBJ’s Carl Yost argues that the distinction is not so binary. As architects, it’s our job to smooth over the difference between the two, while we’re at work – but most importantly while we’re not.
The past few months have seen the opening of high-profile projects with contested public space.The Leadenhall Building, London’s “Cheesegrater,” rises above a public plaza that the Financial Times called “problematic,” with “an astonishing array of defensive measures to make it clear that while it may be open to the public, it is still ours” (that is, the landlord’s). In New York, the World Trade Center plaza has taken fire from critics, both domestic and international, who chafe at restrictions on visitors’ behavior.
It evokes the debate over “privately owned public space,” or POPS, that arose during Occupy Wall Street, when protesters camped out in Zuccotti Park, a Lower Manhattan plaza that is privately owned by Brookfield Office Properties yet must remain open to the public. Many rightly pointed out the restrictions that POPS pose to free speech and assembly, when owners can evict people they consider unwelcome.
Y111 Hotel / Estudio FWAP Arquitectos
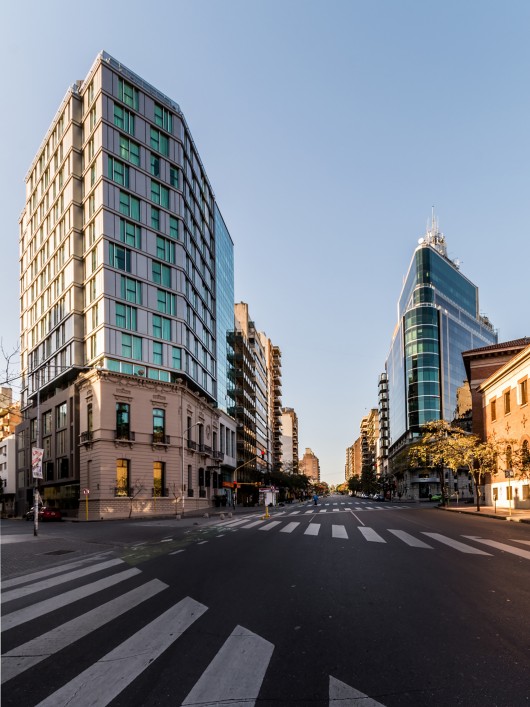
Architects: Estudio FWAP Arquitectos
Location: Córdoba, Cordoba, Argentina
Project Area: 6677.0 m2
Photographs: Gonzalo Viramonte
Location: Córdoba, Cordoba, Argentina
Project Area: 6677.0 m2
Photographs: Gonzalo Viramonte
Defining Place: Alternative Urban Futures from The Neighbourhood
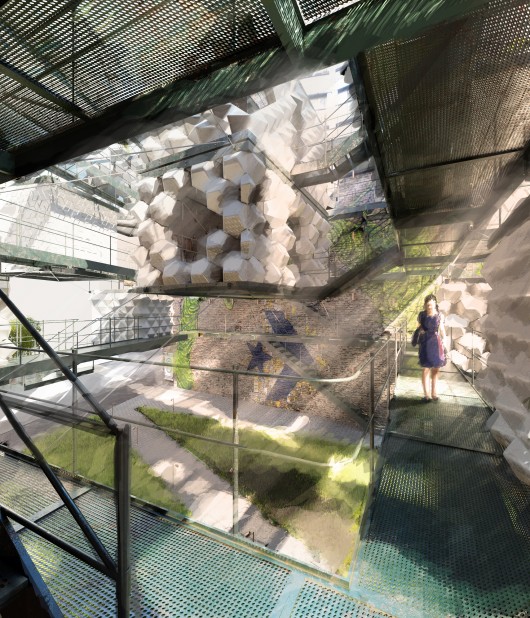
3D printing technology is quickly emerging as a technology that could be applied at the scale of the built environment. But could we use 3D printed materials to create engaging urban spaces that are constantly changing? Creative communications agency, The Neighbourhood, has imagined speculative architecture based on 3D printed materials.
Last Is More: The Miesian Lesson
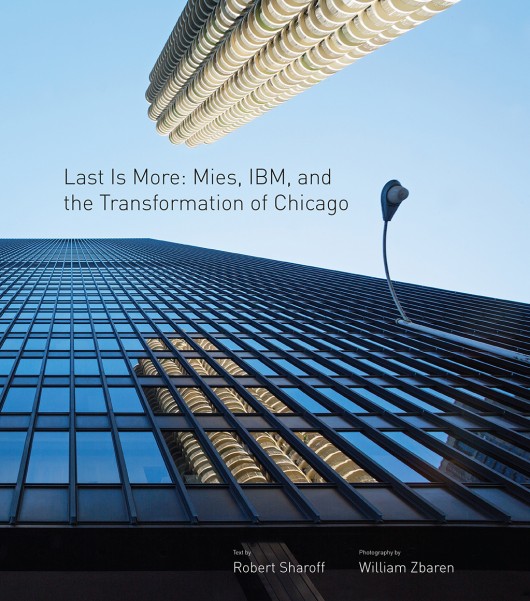
The following is an excerpt from Last Is More: Mies, IBM and the Transformation of Chicago. The Langham Hospitality Group commissioned architectural photojournalists Robert Sharoff and William Zbaren to document the transformation of eminent architect Mies van der Rohe‘s IBM Building — the last skyscraper he designed — into The Langham, Chicago. In this chapter, Sharoff and Zbaren provide a more detailed look into the period between 1965 and 1975, when Mies’s influence on Chicago’s skyline was at its most pervasive.
The construction of the IBM Building occurred midway through a legendary period in Chicago architecture—the decadelong building boom between 1965 and 1975, when Mies’s influence on the city’s skyline was at its most pervasive.
During these years, numerous Miesian structures by firms such as Skidmore, Owings & Merrill, C. F. Murphy Associates, and Loebl, Schlossman & Bennett were erected, and the city’s reputation as the founder of American modernism was finally and firmly established. The best of those buildings continue to dominate the skyline.
Designers Explore an Entirely New Use for Shipping Containers in Seoul’s Design District
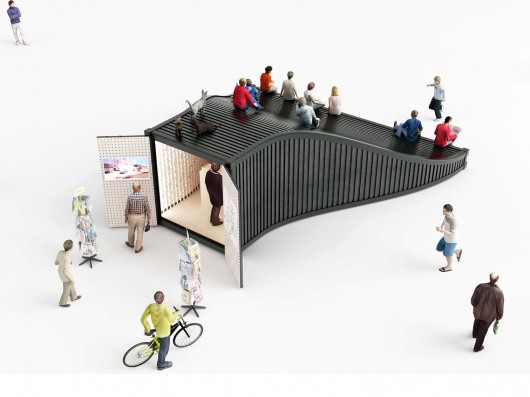
Fashion, design and architecture collide in Zaha Hadid’s recently completed Dongdaemun Design Plaza, one South Korea‘s most popular tourist destinations. Commissioned by the Design Plaza’s Supervisor of Public Space Young Joon Kim of yo2 Architects, the latest development for the plaza is a series of compact kiosks designed to activate the expansive public space surrounding the new building. One of ten teams invited to submit ideas for these new kiosks, Amsterdam-based NL Architects developed a series of impermanent but practical solutions for the plaza. Using new methods for reuse of standard shipping containers, the team proposed a host of kiosks, with two of their designs – an information booth and a miniature exhibition space – being accepted for construction.
See all of NL Architects’ Zaha-inspired shipping container kiosks after the break
VA House / Atelier d’Arquitectura J. A. Lopes da Costa
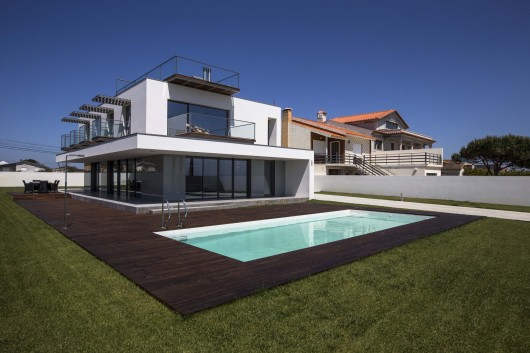
Architects: Atelier d’Arquitectura J. A. Lopes da Costa
Location: Torreira, Portugal
Architect In Charge: José António Lopes da Costa, Tiago Meireles
Co Workers: Joana Jorge
Year: 2013
Photographs: Manuel Aguiar
Location: Torreira, Portugal
Architect In Charge: José António Lopes da Costa, Tiago Meireles
Co Workers: Joana Jorge
Year: 2013
Photographs: Manuel Aguiar
Sderot Train Station / Mann Shinar Architects
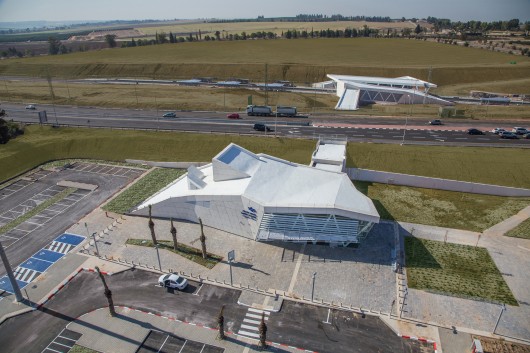
Architects: Mann Shinar Architects
Location: Sderot, Israel
Architects In Charge: Ami Shinar, Amir Mann
Area: 3500.0 sqm
Year: 2014
Photographs: Albatross Aerial Perspective, Dana Polo, Shay Adam, Gal Deren
Location: Sderot, Israel
Architects In Charge: Ami Shinar, Amir Mann
Area: 3500.0 sqm
Year: 2014
Photographs: Albatross Aerial Perspective, Dana Polo, Shay Adam, Gal Deren
Fitting in the Protection Zone in Strebersdorf / Abendroth Architekten
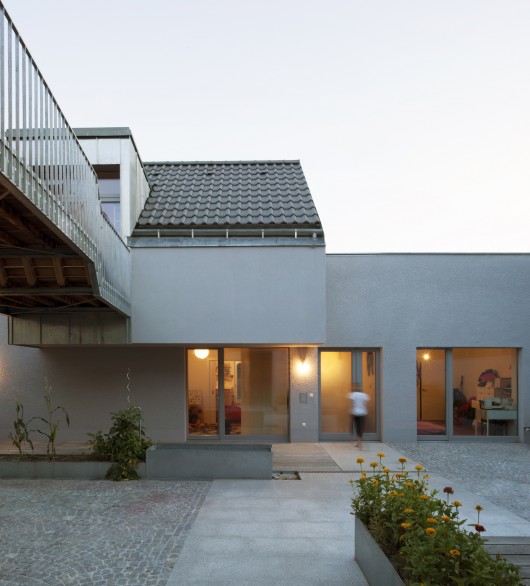
Architects: Abendroth Architekten
Location: 7361 Strebersdorf, Austria
Year: 2014
Photographs: Courtesy of Abendroth Architekten
Location: 7361 Strebersdorf, Austria
Year: 2014
Photographs: Courtesy of Abendroth Architekten
Erskineville Studio / Pivot
Winning Proposals “Reanimate the Ruins” of Detroit’s Packard Motor Plant
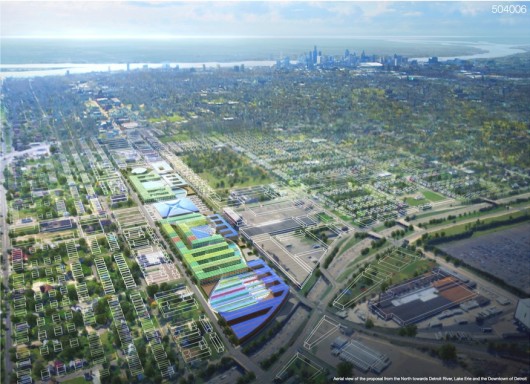
Parallel Projections has announced the winners of the Reanimate the Ruins competition, an international challenge to redesign and memorialize Detroit’s historic Packard Motor Plant. The competition called for designers to simultaneously honor Detroit’s history, while envisioning a future of technological, social, and aesthetic healing.
This year’s jury has selected three winners and six honorable mentions. Read more after the break to explore the award-winning proposals.
Powerhouse Company and De Zwarte Hond Selected to Redesign Assen Station

Powerhouse Company and De Zwarte Hond (Team A) have won an international competition to redesign the Assen railway station in the Netherlands. The winning scheme, marked by a triangular latticed canopy, is designed to reconnect the east and west side of the city with an “inviting and recognizable” transit hub.

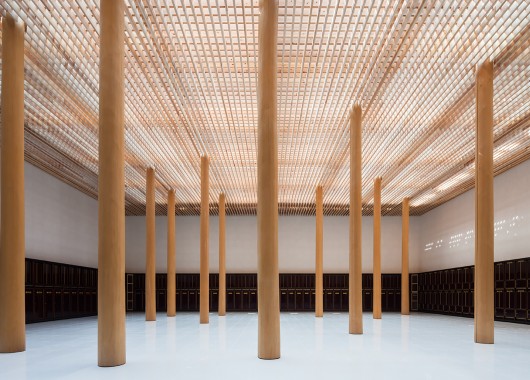
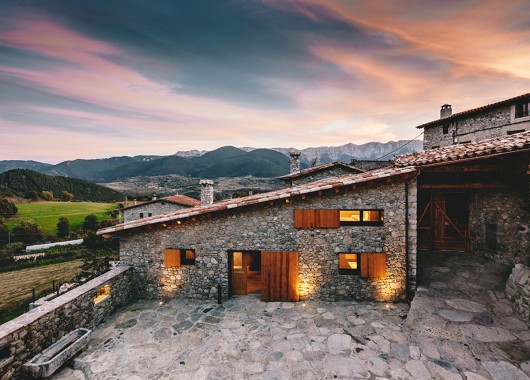
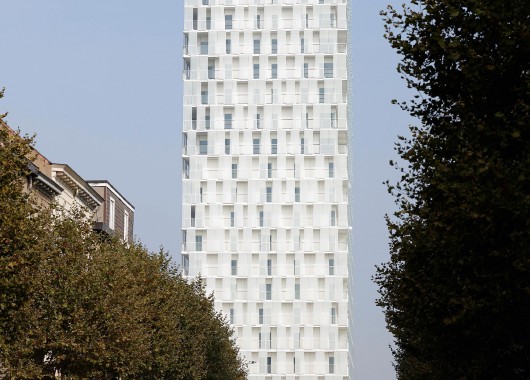
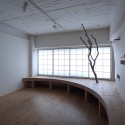
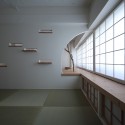
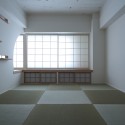
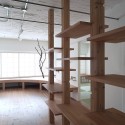

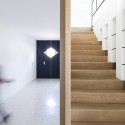
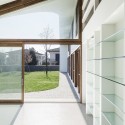
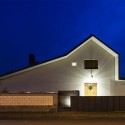
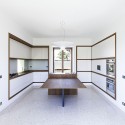
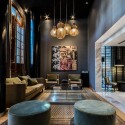
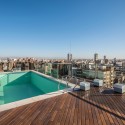
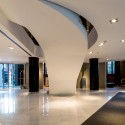
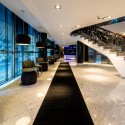
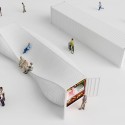
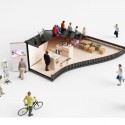
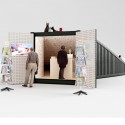
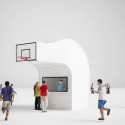
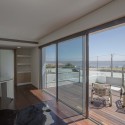
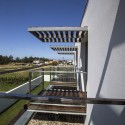
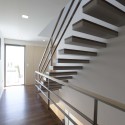
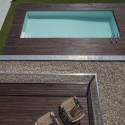
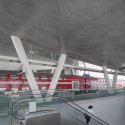
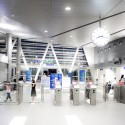
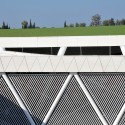
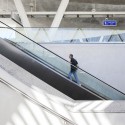
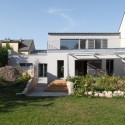
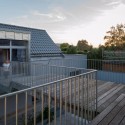
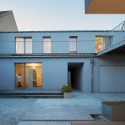
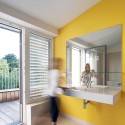
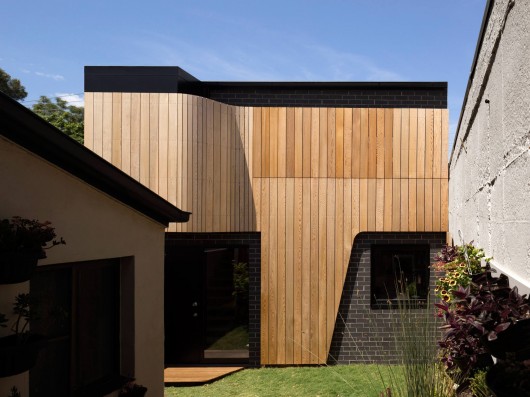
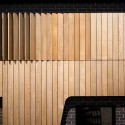
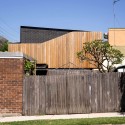
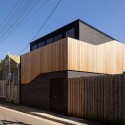
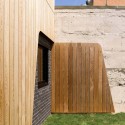
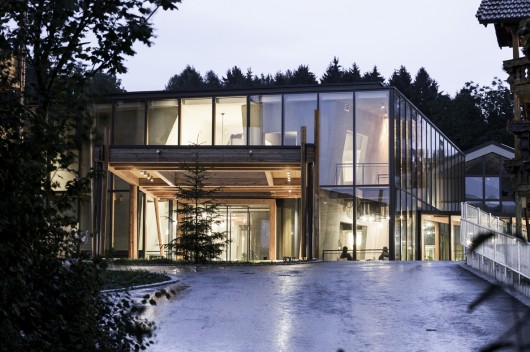
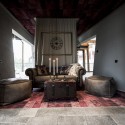
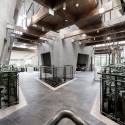
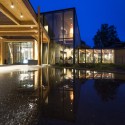
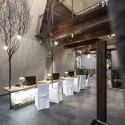
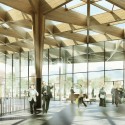
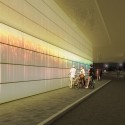
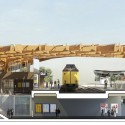
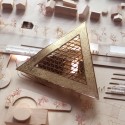
No comments:
Post a Comment