the world's most visited architecture website
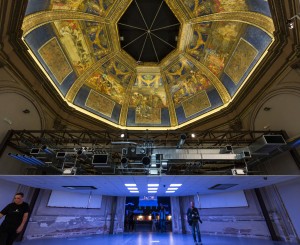
Editor's ChoiceReflections on the 2014 Venice Biennale
KURO Building / KINO Architects
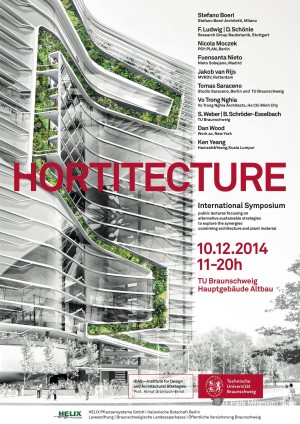
Braunschweig Hortitecture Symposium to Explore Synergies of Architecture and Plant Material
Starting December 10, the Hortitecture 01 Symposium will kickstart a (free) public lecture series in Braunschweig, Germany, centered around brainstorming synergistic strategies for integrating architecture and vegetal matter. Stefano Boeri, MVRDV and WORKac are among a list of interdisciplinary experts that will join together to offer discussions focused around the exploration of vernacular wisdom and contemporary architectural solutions to sustainable building problems. More on the symposium, after the break.
JAJA Wins Second Prize for Swedish Housing and Market Hall Hybrid
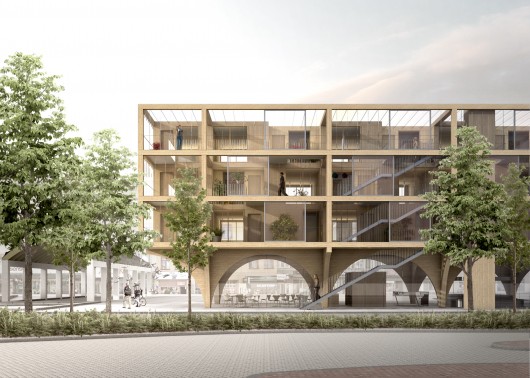
JAJA Architects has won second prize in an open competition for a combined affordable housing and market hall in the heart of Katrineholm, Sweden. Designed for a site currently occupied by an arcade and bus stop, the hybrid proposal, known as “Torghallen,” focuses on reconnecting two open plazas by devoting the ground floor to the public.
The jury, which selected JAJA’s design ahead of 135 other proposals, stated: “The clear concept of a light building that touches the ground in few points creates a strong connection and transparency between the surrounding urban spaces.”
Housed en Adra / EXarchitects
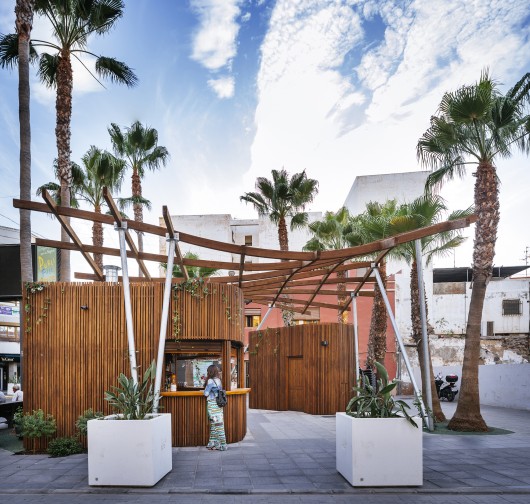
Architects: EXarchitects
Location: Adra, Almería, Spain
Architect In Charge: Claudia Cruz, José Salinas
Construction: Holtzdesign.es
Area: 65.0 sqm
Year: 2012
Photographs: Miguel de Guzmán
Location: Adra, Almería, Spain
Architect In Charge: Claudia Cruz, José Salinas
Construction: Holtzdesign.es
Area: 65.0 sqm
Year: 2012
Photographs: Miguel de Guzmán
Video: A Conversation with the Architects of the 9/11 Memorial Museum
“Typically, museums are icons that contain exhibits. This is the inverse: the exhibit is the icon.”
In this video, architects Steven M. Davis, Mark Wagner, and Carl F. Krebs of Davis Brody Bond come together to discuss the design process and visitor experience of the 9/11 Memorial Museum. Technical complexities and deeply emotional responses challenged the architects to craft an immersive experience of remembering. From the enormous scale of the site, to the celebration of the iconic surviving artifacts, the designers describe the overwhelming authenticity preserved by the memorial.
Wagner explains, “It pushed us architecturally, to not just look at the physical attributes, but to dive in emotionally… we need markers in our history, we need something to bring us back to that moment.” It is this authenticity and embedded emotive power that the architects aim to enhance. Watch the video above to listen in on the conversation.
Critical Round-Up: Renzo Piano’s Harvard Art Museums

With the opening of the Harvard Art Museums a week ago today, Renzo Piano was able to finally complete on a project which, in various guises, has been in progress for seventeen years. The relationship between Piano and Harvard began with a 1997 plan to build a new branch of the Fogg Museum on the Charles River and ended, after objections from locals and then the 2008 recession, in the decision to consolidate the university’s three museums (The Fogg, Busch-Reisinger and Arthur M Sackler Museums) under one roof.
With its long history, restricted space, the listed facade of the original Fogg Museum and the ultimate difficult neighbor in Le Corbusier’s Carpenter Center for the Visual Arts, the Harvard Art Museums project was inevitably going to cause a fuss on completion. So how did Piano do? Find out what the critics said after the break.
House at the Pond / HPSA

Architects: HPSA
Location: Hubertus Street 5, 4201 Gramastetten, Austria
Area: 50.0 sqm
Year: 2014
Photographs: Dietmar Hammerschmid
Location: Hubertus Street 5, 4201 Gramastetten, Austria
Area: 50.0 sqm
Year: 2014
Photographs: Dietmar Hammerschmid
Video: Vito Acconci on Why Unbuilt Projects Are as Important as Built Ones

In this video from Crane TV, writer, poet, artist, and architect Vito Acconci discusses why his goal is not always to have his projects realized. Beginning his career with an education in creative writing from the University of Iowa, Acconci expresses his longtime desire as an artist for art to become “part of the world,” explaining that this eventually led him to extend his creativity beyond words and artworks. Architecture was the perfect vehicle for this because, unlike art, it is inescapable: “there isn’t any place you can be where you aren’t in the middle of architecture,” he says.
However, unlike many architects, his projects push beyond the constraints of realistic structures, and he estimates that only 10 percent of Acconci Studio’s proposals are realized. To some architects this would seem like a failure, but to Acconci it means that his creative ideas are unprecedented, perhaps paving the way for what architecture could be in the distant future.

TCA Think Tank Creates “Parasite Pavilion” With Five-Day Workshop in Venice

Casting complex shadows and engulfing visitors in a series of maze-like spaces, the Parasite Pavilion was constructed as part of the Synergy & Symbiosis event at the 2014 Venice Biennale, which showcased the best of the UABB Shenzhen and Hong Kong Biennale from 2005 to 2014. Based on the Bug Dome pavilion, a similar experiment from Hong Kong 2009, constructed by Weak! Architects as an icon of “illegal architecture,” this new pavilion is the product of an intensive five day workshop, with the cooperation of architects and students from Europe, Australia, andChina. Read on after the break to learn more about the Pavilion and Workshop.
Neutrabuilding / wurm + wurm
Les Océanides Mall / Atelier REC
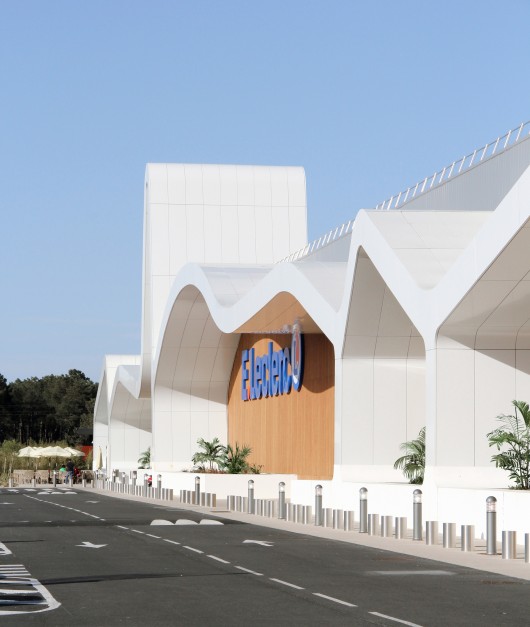
The Times Resuscitation Building / Nano Architects
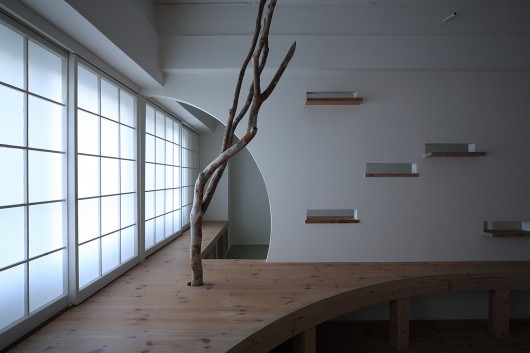
Architects: Nano Architects
Location: Hakata Ward, Fukuoka, Fukuoka, Japan
Photographs: Yasunori Hidaka
Location: Hakata Ward, Fukuoka, Fukuoka, Japan
Photographs: Yasunori Hidaka
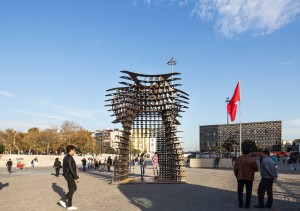
GAD’s Serra Gate on Display for Istanbul Design Week
GAD Architecture has installed their latest sculptural design, Serra Gate, in Istanbul’s Taksim Square, just in time for Istanbul Design Week. Named after the minimalist sculptor whose work inspired the design, the Serra gate’s steel form was created using cutting edge technology. The sinuous curvature was conceived through the software “Mathematica,” and was modeled using the latest 3D printing technologies.
GAD Principal, Gokhan Avcioglu, had this to say: “We are delighted that Serra Gate has been featured in Taksim, one of the most important squares of Istanbul. Being a ground-breaking structure, Serra Gate will make the residents of Istanbul question how public spaces have been defined by urban interventions.” Serra Gate will be displayed in a variety of venues throughout the year 2015. See pictures of this amazing structure, after the break.
Studio Origin Represents Seoul in the UIA 2014 World Congress
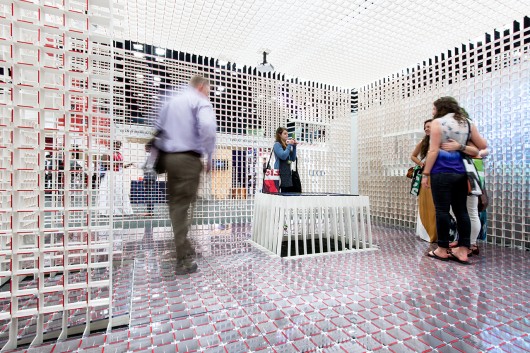
This year’s UIA World Congress was held in Durban, South Africa, and saw the participation of many well-respected firms. Representing South Korea were Kang Jun Lee and Yung A Kim ofStudio Origin, whose pavilion highlighted the city of Seoul. Meant to herald the city as the host for the 2017 World Congress, their carefully arranged design offers space for a number of different promotional displays. See the details on this unique structure, after the break.
“Jellyfish Barge” Provides Sustainable Source of Food and Water
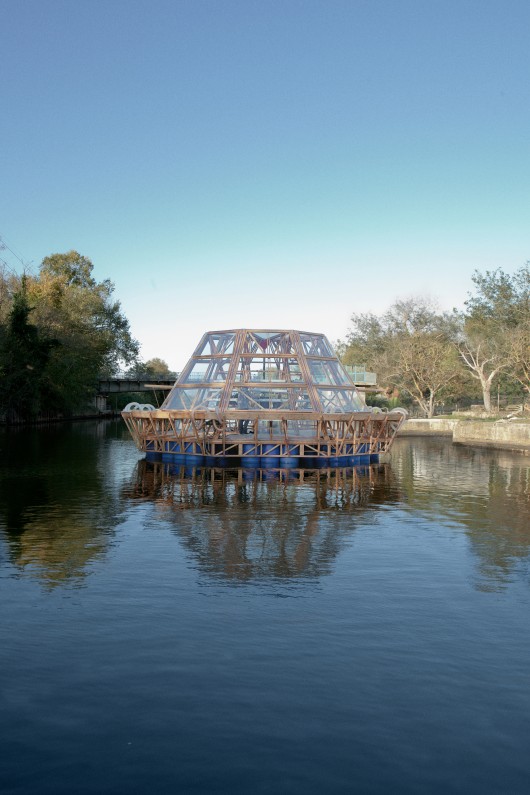
With the earth’s population increasing at an exponential rate, sustainable agriculture and access to clean water are becoming desperately important. Cristiana Favretto and Antonio Giraridi ofStudiomobile recognize this and have proposed a solution. Dubbed the Jellyfish Barge for its shape and translucency, this floating greenhouse is capable of growing its own food hydroponically and producing up to 150 liters of fresh drinking water per day. Even more beneficial is its low-cost, easy-to-assemble design that can be implemented in a variety of locations. Learn more about how this fascinating project works, after the break.
Suburbian Villa / Deamicisarchitetti
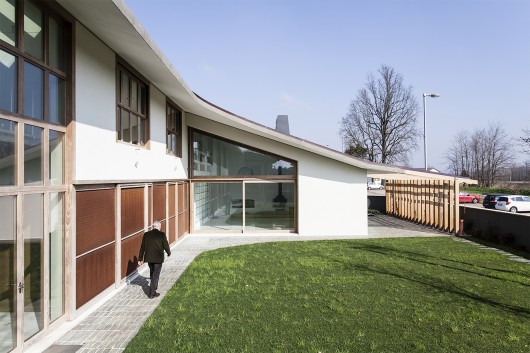
Architects: Deamicisarchitetti
Location: 27027 Gropello Cairoli Pavia, Italy
Area: 460.0 sqm
Year: 2012
Photographs: L. Bartoli
Location: 27027 Gropello Cairoli Pavia, Italy
Area: 460.0 sqm
Year: 2012
Photographs: L. Bartoli
Video: Harvard Art Museums Construction Time-Lapse
Harvard Art Museums have released this time-lapse video of their recently completed four-year renovation and expansion project carried out by Renzo Piano Building Workshop and Payette. Filmed from June 2010 – November 2014, the video shows the amount of work that went into renovating, expanding and uniting the Fogg Museum, the Busch-Reisinger Museum and the Arthur M. Sackler Museum under the same roof. Watch as snow falls (and then melts) on the construction site in the full video above and learn more about the project here.
Opinion: It Doesn’t Matter Who Owns Public Plazas

When it comes to public space, many assume that while truly public space is always good, “privately owned public space” is always bad. However, in this article originally published by Metropolis Magazine as “A Plaza is No Guarantee of Democracy,” NBBJ’s Carl Yost argues that the distinction is not so binary. As architects, it’s our job to smooth over the difference between the two, while we’re at work – but most importantly while we’re not.
The past few months have seen the opening of high-profile projects with contested public space.The Leadenhall Building, London’s “Cheesegrater,” rises above a public plaza that the Financial Times called “problematic,” with “an astonishing array of defensive measures to make it clear that while it may be open to the public, it is still ours” (that is, the landlord’s). In New York, the World Trade Center plaza has taken fire from critics, both domestic and international, who chafe at restrictions on visitors’ behavior.
It evokes the debate over “privately owned public space,” or POPS, that arose during Occupy Wall Street, when protesters camped out in Zuccotti Park, a Lower Manhattan plaza that is privately owned by Brookfield Office Properties yet must remain open to the public. Many rightly pointed out the restrictions that POPS pose to free speech and assembly, when owners can evict people they consider unwelcome.

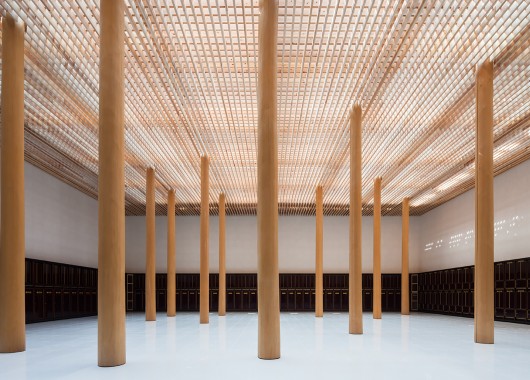
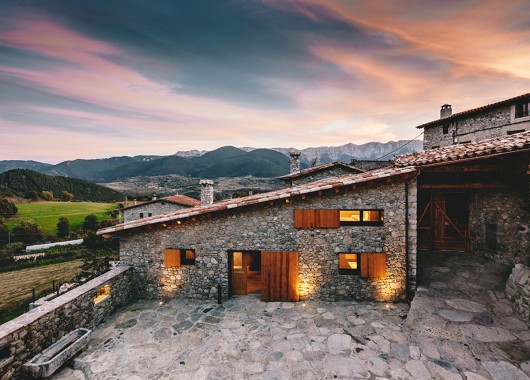
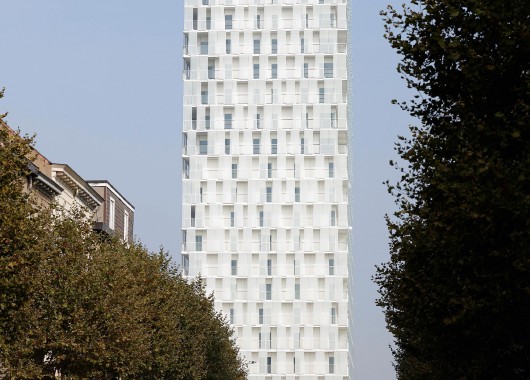
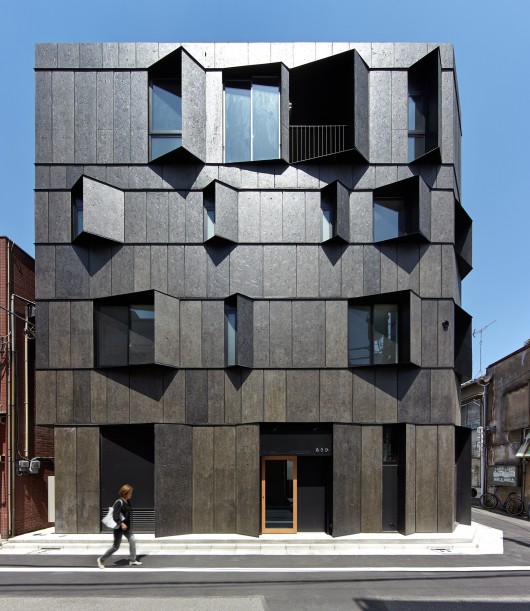





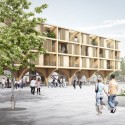
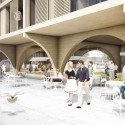
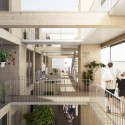
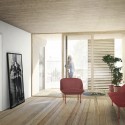
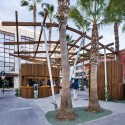
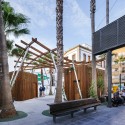
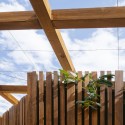
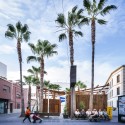
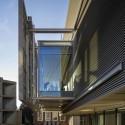
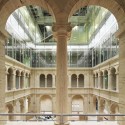
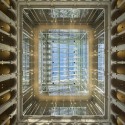
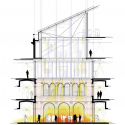
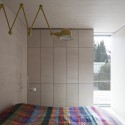
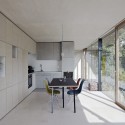
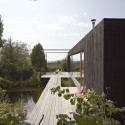
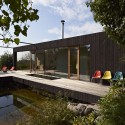
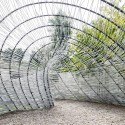
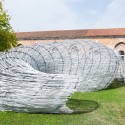
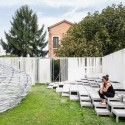
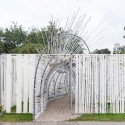
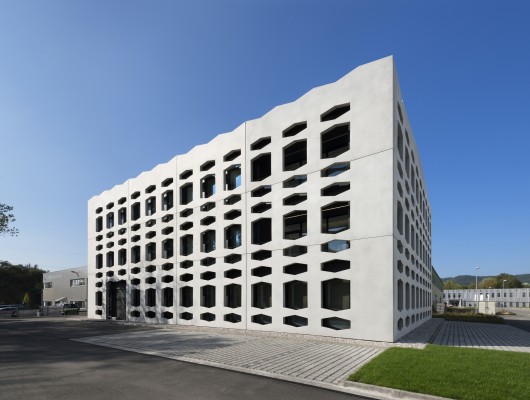
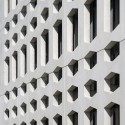
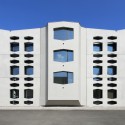
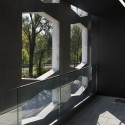
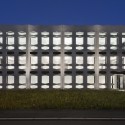
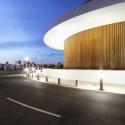
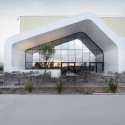
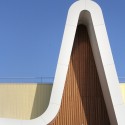
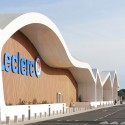
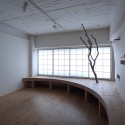
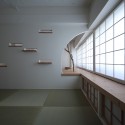
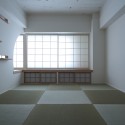
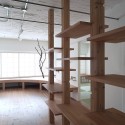
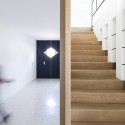
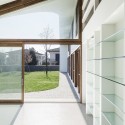
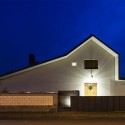
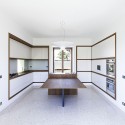
No comments:
Post a Comment