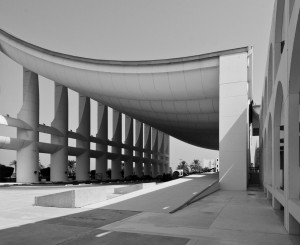
Editor's ChoiceAD Classics: Kuwait National Assembly Building / Jørn Utzon
Nonhyun Limelight Music Consulting / Dia Architecture
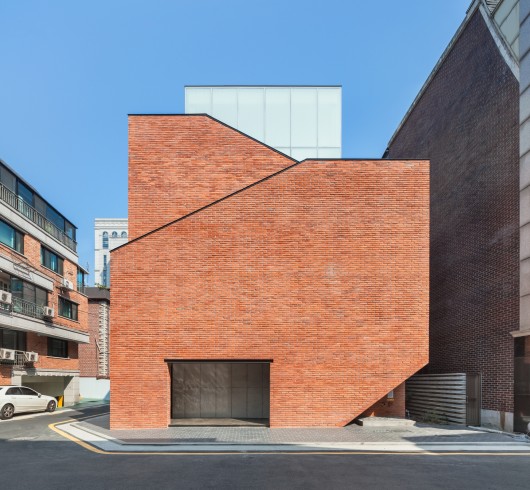
Architects: Dia Architecture
Location: 64-21 Nonhyeon-dong, Gangnam-gu, Seoul, South Korea
Architect In Charge: Chung Hyuna
Design Team: Lim Seoyeon
Area: 589.0 sqm
Year: 2014
Photographs: Kyungsub Shin
Location: 64-21 Nonhyeon-dong, Gangnam-gu, Seoul, South Korea
Architect In Charge: Chung Hyuna
Design Team: Lim Seoyeon
Area: 589.0 sqm
Year: 2014
Photographs: Kyungsub Shin
Mirrors / bandesign
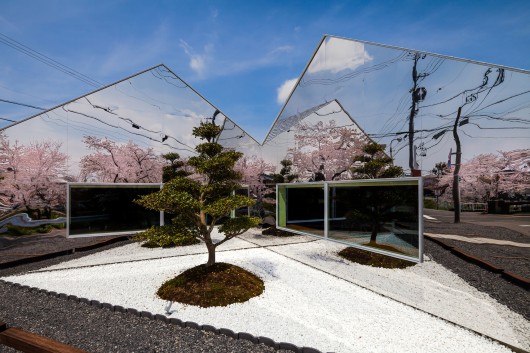
Architects: bandesign
Location: Gifu, Gifu Prefecture, Japan
Architect In Charge: Hisanori Ban Terashima kazumoto
Area: 99.0 sqm
Year: 2014
Photographs: Shigetomo Mizuno
Location: Gifu, Gifu Prefecture, Japan
Architect In Charge: Hisanori Ban Terashima kazumoto
Area: 99.0 sqm
Year: 2014
Photographs: Shigetomo Mizuno
Container Sale Office / Atelier XÜK
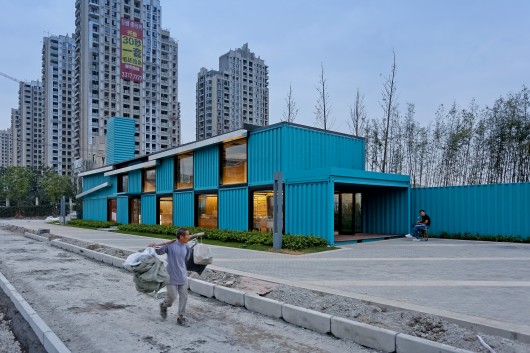
Architects: Atelier XÜK
Location: Qingpu, Shanghai, China
Design Team: Liukenan, Zhangxu, Lujun, Sunwenliang, Lizheyuan, Liang, Wangqian
Area: 260.0 sqm
Photographs: Su shengliang
Location: Qingpu, Shanghai, China
Design Team: Liukenan, Zhangxu, Lujun, Sunwenliang, Lizheyuan, Liang, Wangqian
Area: 260.0 sqm
Photographs: Su shengliang

2015 Glenn Murcutt Master Class
The Glenn Murcutt Architecture Master Class in Australia has become an major annual event on the international architecture calendar. Started in 2001, architects and senior students from over 70 nations around the world have now traveled to Australia to participate in the two-week residential studio based program. The intensive two-week design studio program involves a design project undertaken in groups and culminating, at the end of week two, with a design presentation by participants and a critique by Glenn Murcutt and the other tutors. More information about the 2015 edition, after the break.Fujitsu HQ / Woods Bagot
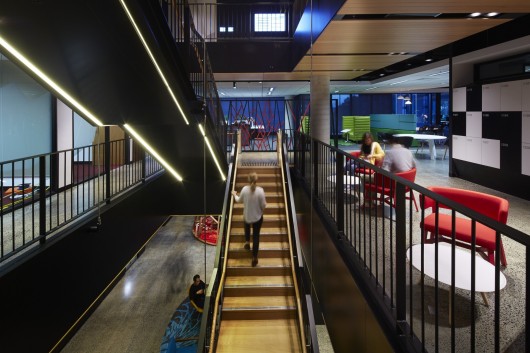
Architects: Woods Bagot
Location: 118 Talavera Road, Macquarie Park NSW 2113, Australia
Design Team: Kate Gillies, Amanda Stanaway, Jenny Saul, Benji Williams, Young Lee, Chris D’Onofrio, Trinh Tran
Area: 9000.0 sqm
Year: 2014
Photographs: Tyrone Branigan
Location: 118 Talavera Road, Macquarie Park NSW 2113, Australia
Design Team: Kate Gillies, Amanda Stanaway, Jenny Saul, Benji Williams, Young Lee, Chris D’Onofrio, Trinh Tran
Area: 9000.0 sqm
Year: 2014
Photographs: Tyrone Branigan
Jahn Proposes Concert Hall with Musically-Inspired Screen for Beethoven Festspielhaus Competition

Neighbourhood Sports Centre Kiel / UR architects

Architects: UR architects
Location: August Leyweg 2, 2020 Antwerp, Belgium
Architects In Charge: Nikolaas Vande Keere, Regis Verplaetse, Ana Pontinha
Area: 2024.0 sqm
Year: 2013
Photographs: Dries Luyten for City of Antwerp, Harry Gruyaert, Courtesy of UR architects
Location: August Leyweg 2, 2020 Antwerp, Belgium
Architects In Charge: Nikolaas Vande Keere, Regis Verplaetse, Ana Pontinha
Area: 2024.0 sqm
Year: 2013
Photographs: Dries Luyten for City of Antwerp, Harry Gruyaert, Courtesy of UR architects
U-R-A Chosen to Redesign Moscow’s Novoperedelkino Subway Station
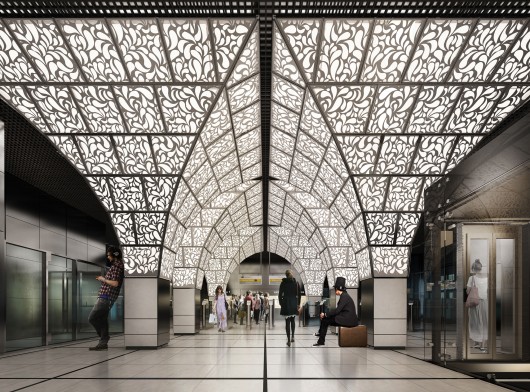
More than 300,000 Moscow citizens have chosen U-R-A | United Riga Architects to redesign the Novoperedelkino metro station.
Aiming to revive the tradition of unique designs for Moscow metro
stations, the winning scheme plans to illuminate the underground station
with a series of lighted metal panels perforated with archetypal Moscow
motifs.
Balnea Pavillon des arbres / Blouin Tardif Architecture-Environnement
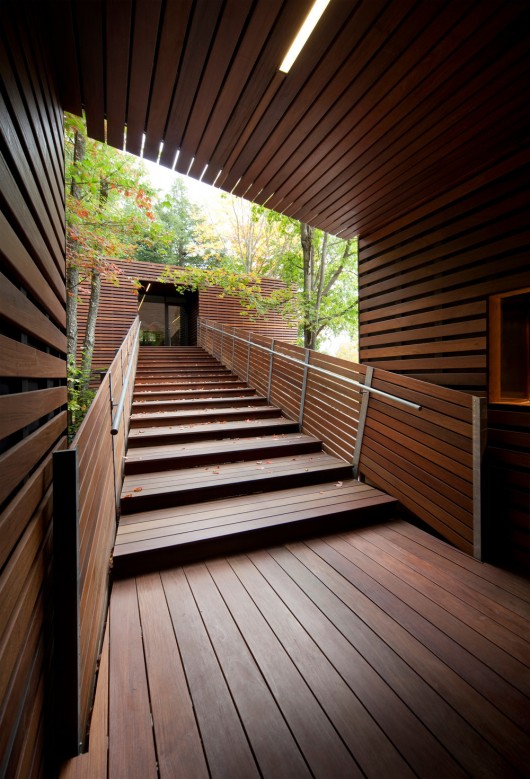
Architects: Blouin Tardif Architecture-Environnement
Location: Bromont, QC, Canada
Year: 2014
Photographs: Steve Montpetit
Location: Bromont, QC, Canada
Year: 2014
Photographs: Steve Montpetit
In Residence: Knud Holscher
NOWNESS takes you inside Danish architect Knud Holscher’s
minimalist, brick-and-glass home on a suburban cul-de-sac just 25
minutes north of Copenhagen. Holscher, one of Denmark’s most acclaimed
architects and industrial designers, built the 1970s home to experiment
with what he believes makes an ideal home: a modest open plan, clean
lines and simple interiors.
Milken Institute School of Public Health / Payette
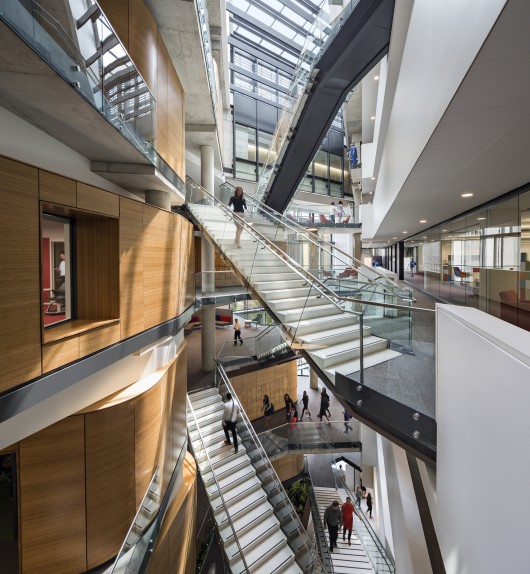
Architects: Payette
Location: Washington, DC, USA
Area: 161100.0 ft2
Year: 2014
Photographs: Robert Benson
Location: Washington, DC, USA
Area: 161100.0 ft2
Year: 2014
Photographs: Robert Benson
Salvaged Stadium: Harvard GSD Student Yaohua Wang’s Proposal for Post-Olympic Adaptation
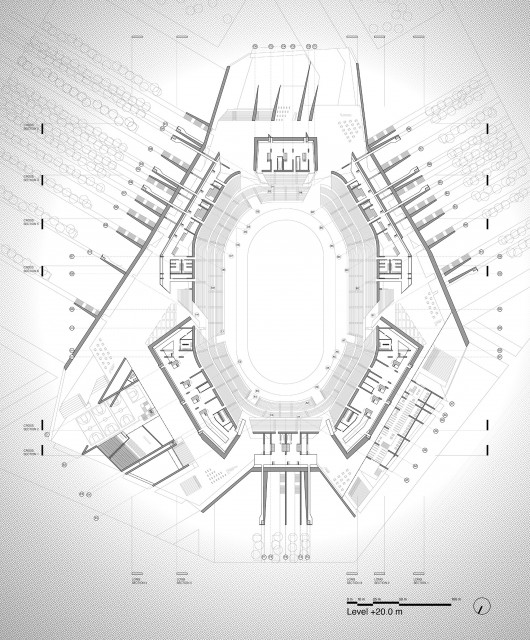
Find out how Wang re-evaluated the Olympic development problem after the break
Call for ArchDaily Interns: Spring 2015
ArchDaily is
in need of a select group of awesome, architecture-obsessed interns to
join our team for Spring 2015 (January – June)! If you want to spend
your days researching/writing about the best architecture around the
globe – and find out what it takes to work for the world’s most visited
architecture website – then read on after the break…
Kirkmichael Primary School / Holmes Miller

Architects: Holmes Miller
Location: Ayrshire House, King Street, Oldmeldrum, Inverurie, Aberdeenshire AB51 0EQ, UK
Contractor: Clark Contracts Ltd
Year: 2014
Photographs: Andrew Lee
Location: Ayrshire House, King Street, Oldmeldrum, Inverurie, Aberdeenshire AB51 0EQ, UK
Contractor: Clark Contracts Ltd
Year: 2014
Photographs: Andrew Lee
Artworks by Architects to be Auctioned for Maggie’s Centres
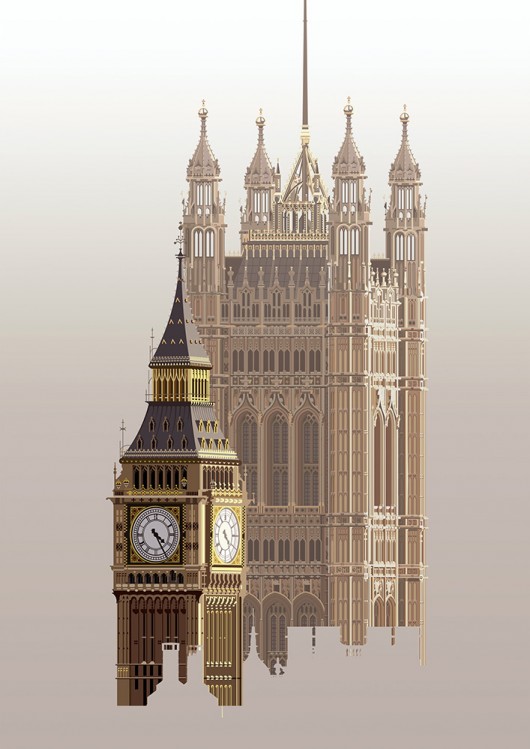 For its annual Charity Christmas Auction, this year London‘s Anise Gallery is planning to raise money for Maggie’s, the cancer care charity which has commissioned high profile buildings from architects such as Frank Gehry, Zaha Hadid, OMA, Richard Rogers and Snøhetta. The
Anise Gallery’s auction features works by both artists and architects,
including four architects who have contributed Maggie’s Centres
themselves: Ted Cullinan, Chris Wilkinson of Wilkinson Eyre, and Piers Gough of CZWG, responsible for the Newcastle, Oxford, and Nottingham Centres respectively.
For its annual Charity Christmas Auction, this year London‘s Anise Gallery is planning to raise money for Maggie’s, the cancer care charity which has commissioned high profile buildings from architects such as Frank Gehry, Zaha Hadid, OMA, Richard Rogers and Snøhetta. The
Anise Gallery’s auction features works by both artists and architects,
including four architects who have contributed Maggie’s Centres
themselves: Ted Cullinan, Chris Wilkinson of Wilkinson Eyre, and Piers Gough of CZWG, responsible for the Newcastle, Oxford, and Nottingham Centres respectively.Others featured in the auction include architects Alison Brooks, Peter Murray, Jack Pringle, Christophe Egret, Rab Bennetts Je Ahn and Stuart Piercy, alongside artists including Ben Johnson, Norman Ackroyd and Jeanette Barnes. Until the auction on December 6th, all the works are on display at the Anise Gallery, however online bidding opens on November 26th here - alternatively, check out a selection of the available lots after the break.
Last Is More: The Miesian Lesson
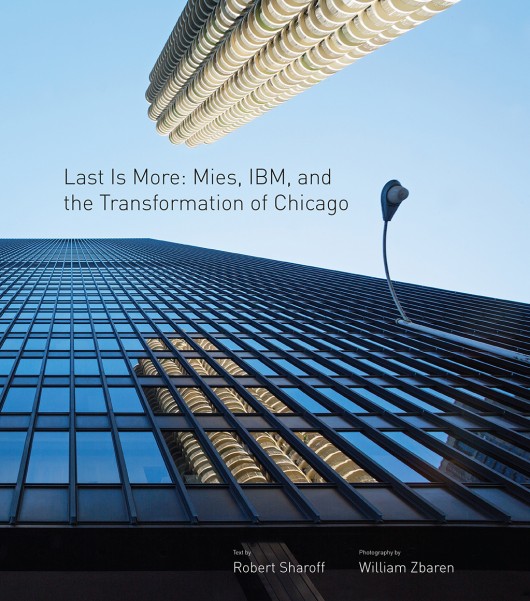
The construction of the IBM Building occurred midway through a legendary period in Chicago architecture—the decadelong building boom between 1965 and 1975, when Mies’s influence on the city’s skyline was at its most pervasive.
During these years, numerous Miesian structures by firms such as Skidmore, Owings & Merrill, C. F. Murphy Associates, and Loebl, Schlossman & Bennett were erected, and the city’s reputation as the founder of American modernism was finally and firmly established. The best of those buildings continue to dominate the skyline.
House F / Finckh Architekten

Architects: Finckh Architekten
Location: Germany
Area: 214.0 sqm
Year: 2014
Photographs: Courtesy of Finckh Architekten
Location: Germany
Area: 214.0 sqm
Year: 2014
Photographs: Courtesy of Finckh Architekten
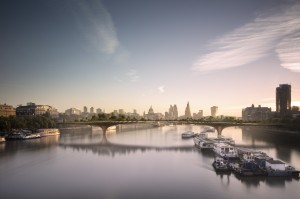

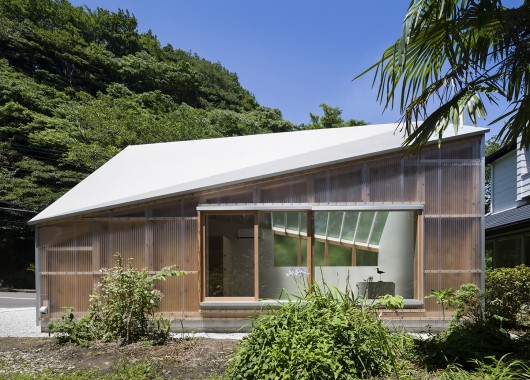
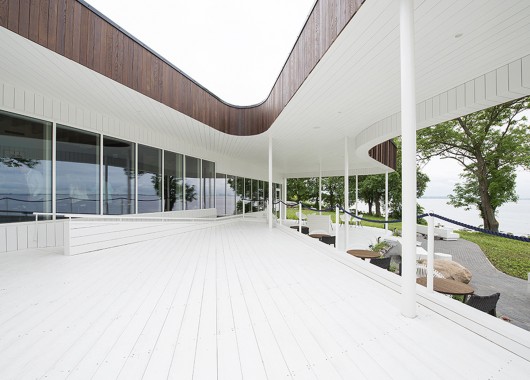
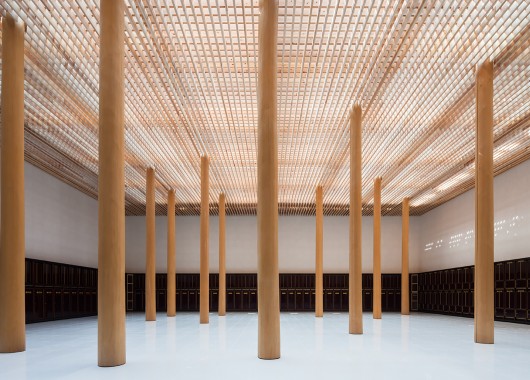
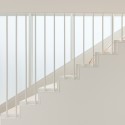

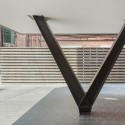
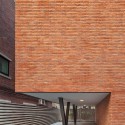

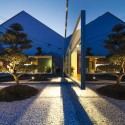
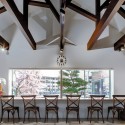
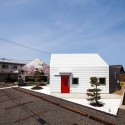
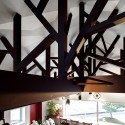
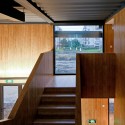
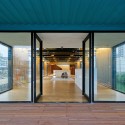
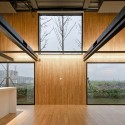
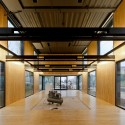
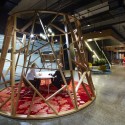
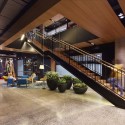
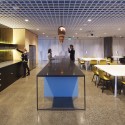
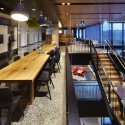
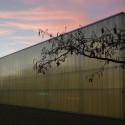
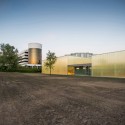
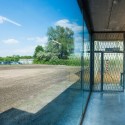
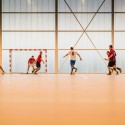
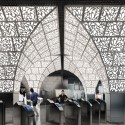

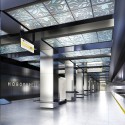
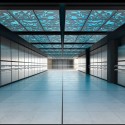
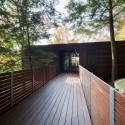
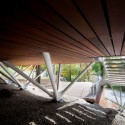
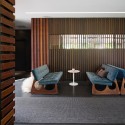
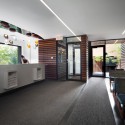
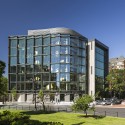
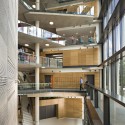

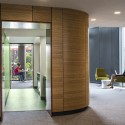
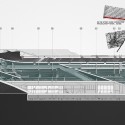
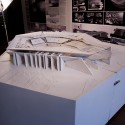

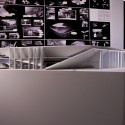

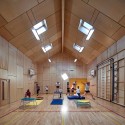
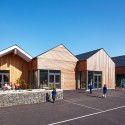
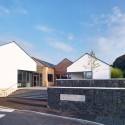
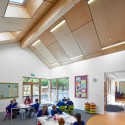


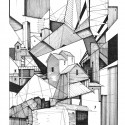
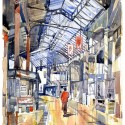
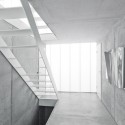
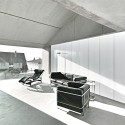
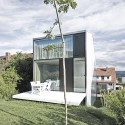
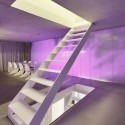
No comments:
Post a Comment