the world's most visited architecture website
Vanke Sales Center Façade Renovation / Shenzhen Upright &Pure Architectural Design

Architects: Shenzhen Upright, Pure Architectural Design
Location: Zhengzhou, Henan, China
Area: 4600.0 sqm
Year: 2013
Photographs: Courtesy of Shenzhen Upright & Pure Architectural Design
Location: Zhengzhou, Henan, China
Area: 4600.0 sqm
Year: 2013
Photographs: Courtesy of Shenzhen Upright & Pure Architectural Design
Unforgettable-House in Pohang / Studio GAON
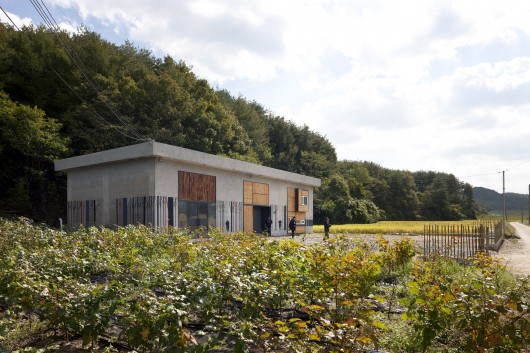
Architects: Studio GAON
Location: Imjung-ri, Janggi-myeon, Nam-gu, Pohang-si, Gyeongsangbuk-do, South Korea
Architects In Charge: Hyoungnam Lim, Eunjoo Roh in studio GAON
Area: 198.0 sqm
Year: 2014
Photographs: Young-chae Park, Courtesy of Studio GAON
Location: Imjung-ri, Janggi-myeon, Nam-gu, Pohang-si, Gyeongsangbuk-do, South Korea
Architects In Charge: Hyoungnam Lim, Eunjoo Roh in studio GAON
Area: 198.0 sqm
Year: 2014
Photographs: Young-chae Park, Courtesy of Studio GAON
The Adventure of the Light / House Design
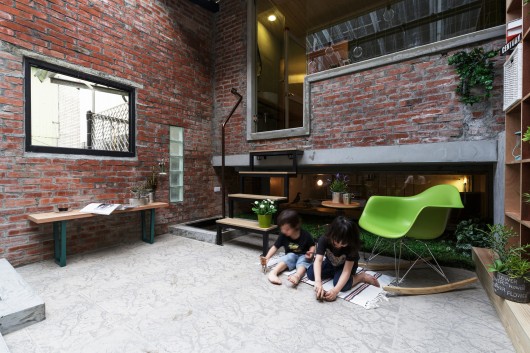
Architects: House Design
Location: Kaohsiung City, Taiwan
Area: 220.0 sqm
Year: 2014
Photographs: Hey! Cheese, Courtesy of House Design
Location: Kaohsiung City, Taiwan
Area: 220.0 sqm
Year: 2014
Photographs: Hey! Cheese, Courtesy of House Design
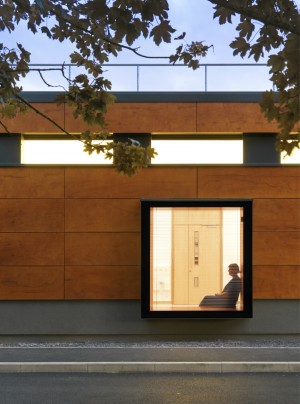
Can Well-Designed Hospitals Shorten Recovery Times?
Comparing Feilden Clegg Bradley Studios’ Dyson Centre for Neonatal Care to a Scandinavian spa, Gizmodo author Lucy Maddox considers the healing potential of well-designed hospitals as she recounts one woman’s postpartum experience following the birth of premature twins. Natural light, calming materials and colors, a thoughtful layout and clever use of technology have all contributed to making patient recoveries in the new center outperform those in the old hospital’s corridors. “Essentially we want the building to be a great big nurse. A really good nurse,” says clinical psychologist Dr Mike Osborn. Read the complete article, here.Tanaka Clinic / Akiyoshi Takagi & Associates
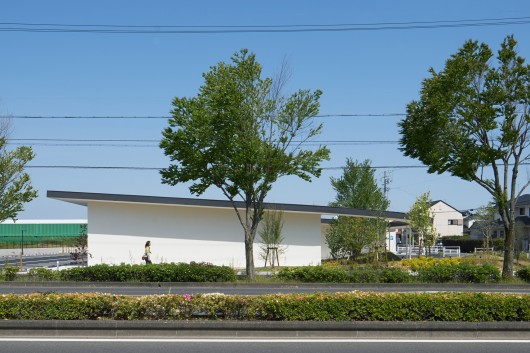
Architects: Akiyoshi Takagi & Associates
Location: Hamamatsu, Shizuoka, Japan
Area: 498.0 sqm
Year: 2014
Photographs: Daici Ano
Location: Hamamatsu, Shizuoka, Japan
Area: 498.0 sqm
Year: 2014
Photographs: Daici Ano
Qatar Unveils Designs for Third World Cup Stadium
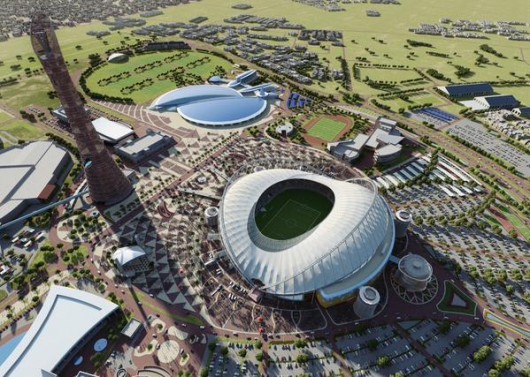
The Supreme Committee for Delivery & Legacy has released images of the third 2022 World Cup Stadium planned for Qatar.
Revamping an existing 40-year-old stadium at Gulf Cup in Riyadh, the
Khalifa International Stadium will be expanded to accommodate 40,000
spectators and equipped with an “innovative cooling technology” that will allow players to compete at a comfortable 26 degrees Celsius.
Read on after the break for more on the design.
Tyne Cot Cemetery Entrance / Govaert & Vanhoutte Architects

Architects: Govaert & Vanhoutte Architects
Location: Tyne Cot Cemetery, 8980 Zonnebeke, Belgium
Year: 2014
Photographs: Tim Van de Velde
Location: Tyne Cot Cemetery, 8980 Zonnebeke, Belgium
Year: 2014
Photographs: Tim Van de Velde
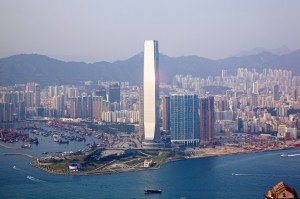
KPF President Paul Katz Dies at 57
Paul Katz, president and managing principal of Kohn Pedersen Fox (KPF), has died at the age of 57. The “mastermind” behind some of the world’s tallest mixed-use buildings, such as the Shanghai World Financial Center and International Commerce Centre in Hong Kong,
Katz was praised by colleagues for his attention to detail and ability
to foresee a building’s impact on the larger urban scale. “For Paul, it
was the entire assemblage, not triumphant individual pieces, that gave
the project its urban value,” said KPF design director James von
Klemperer, who will succeed Katz as president.
Other notable projects influenced by Katz include Tokyo’s Roppongi Hills, London’s Canary Wharf redevelopment, and the masterplan of New York’s Hudson Yards. You can read his complete obituary here on the New York Times.
Peloton / Bernheimer Architecture

Architects: Bernheimer Architecture
Location: Brooklyn, NY, USA
Photographs: Naho Kubota , Eric Hwang
Location: Brooklyn, NY, USA
Photographs: Naho Kubota , Eric Hwang
Skanska and Foster + Partners Collaborate on World’s First 3D Concrete Printing Robot

Global construction company Skanska is teaming up with Foster + Partners and
the engineers at Loughborough University (LU) to create the world’s
first commercial 3D concrete printing robot. The company has signed an
agreement with LU, who has been working on the project since 2007, to
partake in an 18-month initiative with a consortium of partners focused
on developing a robot capable of printing complex structural components
with concrete.
A video about LU’s research on 3D concrete printing and Foster + Partner’s involvement, after the break.
Casa de las Ideas Library / CROstudio

Project Architects: CROstudio
Location: Popocatépetl, Camino Verde, 22190 Tijuana, Baja California, Mexico
Project Architects: Adriana Cuellar, Marcel Sánchez
Collaborators: Gabriela Bendeck, Arturo González, Joseph Ruiz Tapia
Structural Engineering: Fernando Arroyo
Construction: Grupo LARC Walter López Arce, Berta Sánchez Rabago
Project Area: 220.0 m2
Project Year: 2012
Photographs: CROstudio
Location: Popocatépetl, Camino Verde, 22190 Tijuana, Baja California, Mexico
Project Architects: Adriana Cuellar, Marcel Sánchez
Collaborators: Gabriela Bendeck, Arturo González, Joseph Ruiz Tapia
Structural Engineering: Fernando Arroyo
Construction: Grupo LARC Walter López Arce, Berta Sánchez Rabago
Project Area: 220.0 m2
Project Year: 2012
Photographs: CROstudio
ML House / Bernardes Jacobsen
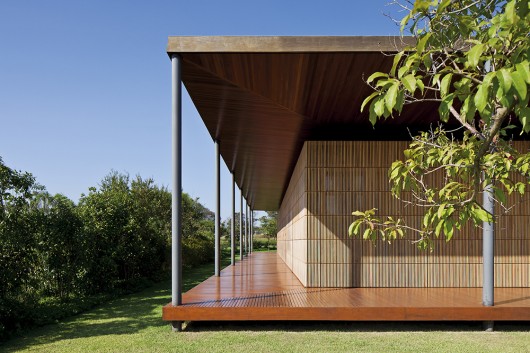
Architects: Bernardes Jacobsen
Location: Porto Feliz – São Paulo, Brasil
Project Architects: Thiago Bernardes, Paulo Jacobsen e Bernardo Jacobsen
Project Team: Jaime Cunha Júnior, Christian Rojas, Daniel Vanucchi, Edgar Murata, Gabriel Bocchile e Ricardo Luna
Project Area: 918.0 m2
Project Year: 2010
Photographs: Leonardo Finotti
Location: Porto Feliz – São Paulo, Brasil
Project Architects: Thiago Bernardes, Paulo Jacobsen e Bernardo Jacobsen
Project Team: Jaime Cunha Júnior, Christian Rojas, Daniel Vanucchi, Edgar Murata, Gabriel Bocchile e Ricardo Luna
Project Area: 918.0 m2
Project Year: 2010
Photographs: Leonardo Finotti
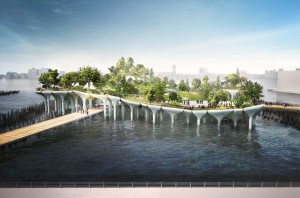
Thomas Heatherwick Opens Up About His Design For Pier 55
Last week, Thomas Heatherwick unveiled his fairytale-like designs for what will hopefully be New York‘s latest and most ambitious park, Pier 55 (with apologies to the High Line, New York’s last ”next big thing” in the public park arena). Envisaged as an undulating artificial landscape on a cloud of mushroom-like supports, Pier 55 has the internet buzzing. In this interview with FastCo Design, Heatherwick discusses the inspirations behind his latest project, explaining how everything including New York’s street grid, the ruins of Pier 54 and yes, even the city’s other recent global green space phenomenon, have manifested themselves in his latest madcap creation. Read the full article here for more.Infographic: The Five Structural Technologies that Shaped the History of Bridges

Triana Ceramic Museum / AF6 Arquitectos

Architects: AF6 Arquitectos
Location: Calle Triana, 41500 Alcalá de Guadaira, Sevilla, Spain
Design Team: Miguel Hernández Valencia, Esther López Martín, Juliane Potter, Francisco José Domínguez Saborido, Ángel González Aguilar
Area: 2241.0 sqm
Year: 2010
Photographs: Jesús Granada
Location: Calle Triana, 41500 Alcalá de Guadaira, Sevilla, Spain
Design Team: Miguel Hernández Valencia, Esther López Martín, Juliane Potter, Francisco José Domínguez Saborido, Ángel González Aguilar
Area: 2241.0 sqm
Year: 2010
Photographs: Jesús Granada
Moleskine And Adobe Creative Cloud Join Forces To Smooth Workflows

Now users with a Creative Cloud subscription, combined with a special Moleskine sketchbook, can capture images of their drawings with the associated app (iOS only). These are then converted into smooth vector files which are automatically synchronised to desktop programs such as Photoshop (as a .jpeg) or Illustrator (as a .svg).
A Small Studio for Drawing, Painting and Sculpture / Christian Tonko
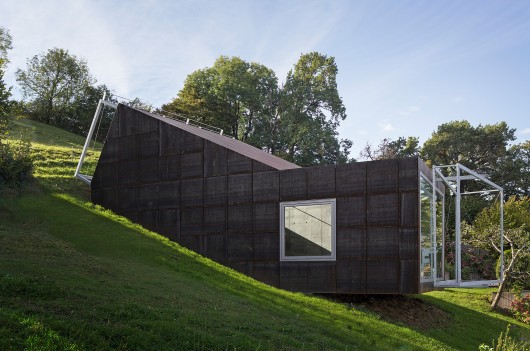
Architects: Christian Tonko
Location: Bregenz, Austria
Structural Engineer: Ernst Mader, Markus Flatz
Area: 50.0 sqm
Year: 2014
Photographs: Eduard Hueber
Location: Bregenz, Austria
Structural Engineer: Ernst Mader, Markus Flatz
Area: 50.0 sqm
Year: 2014
Photographs: Eduard Hueber

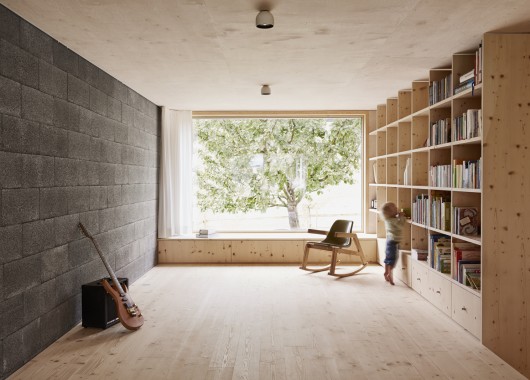
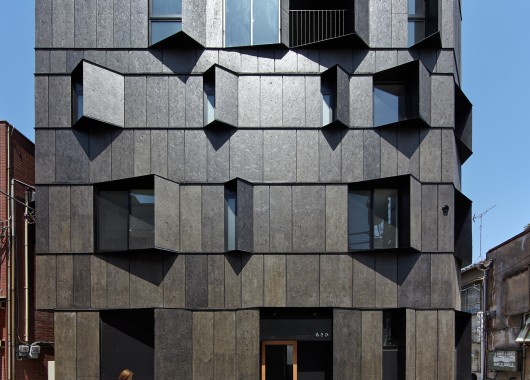
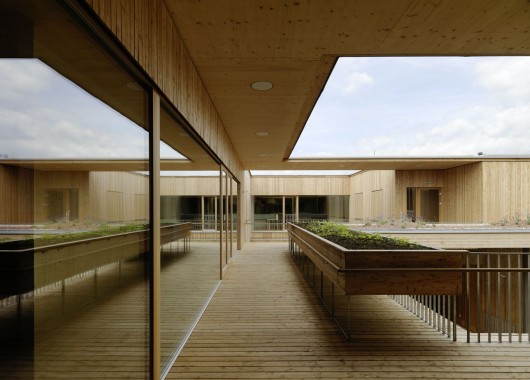
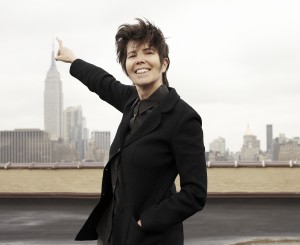





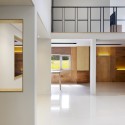



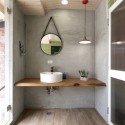
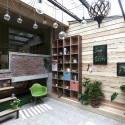
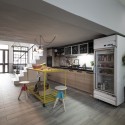
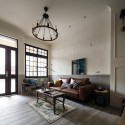
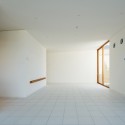
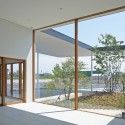
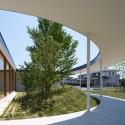
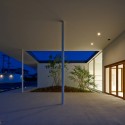
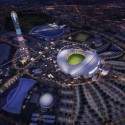
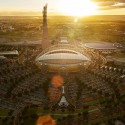
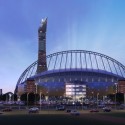
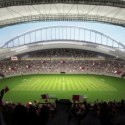
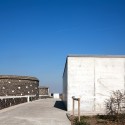
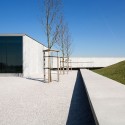
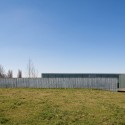
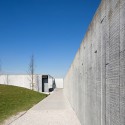




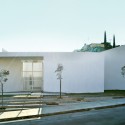
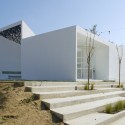
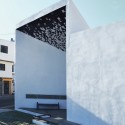
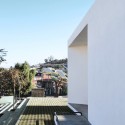

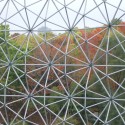
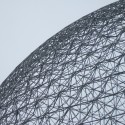
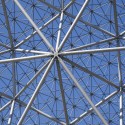
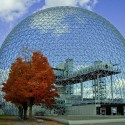
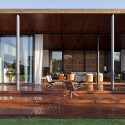
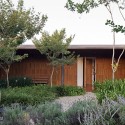
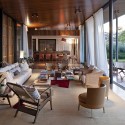
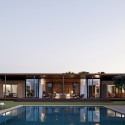




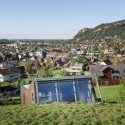
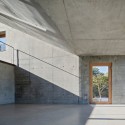
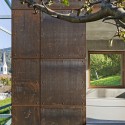
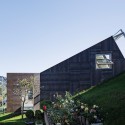
No comments:
Post a Comment