the world's most visited architecture website
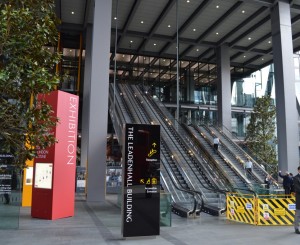
Editor's ChoiceOpinion: It Doesn’t Matter Who Owns Public Plazas
SUMIYOSHIDO kampo lounge / id inc.
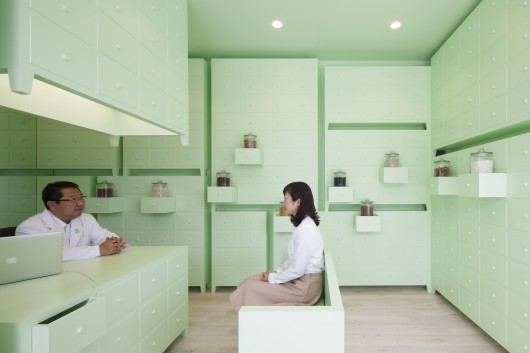
Architects: id inc.
Location: Aichi Prefecture, Japan
Architect In Charge: Seiji Oguri, Yohei Oki
Year: 2014
Photographs: Courtesy of © id inc.
Location: Aichi Prefecture, Japan
Architect In Charge: Seiji Oguri, Yohei Oki
Year: 2014
Photographs: Courtesy of © id inc.
Passive House Bruck / Peter Ruge Architekten
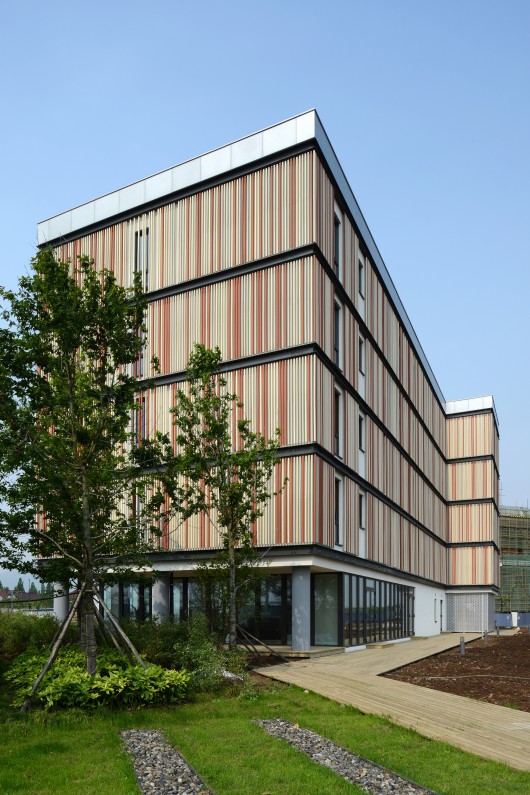
Architects: Peter Ruge Architekten
Location: Changxing, Huzhou, Zhejiang, China
Architect In Charge: Peter Ruge, Kayoko Uchiyama, Matthias Matschewski, Jan Müllender, Alejandra Pérez Siller, Duan Fu
Area: 2200.0 sqm
Year: 2014
Photographs: Jan Siefke
Location: Changxing, Huzhou, Zhejiang, China
Architect In Charge: Peter Ruge, Kayoko Uchiyama, Matthias Matschewski, Jan Müllender, Alejandra Pérez Siller, Duan Fu
Area: 2200.0 sqm
Year: 2014
Photographs: Jan Siefke
White Hut and Tilia Japonica / Takahashi Maki and Associates
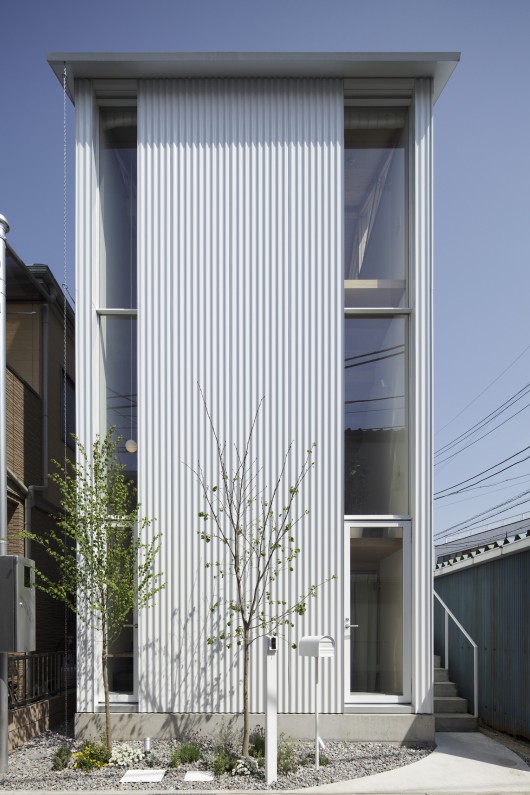
Architects: Takahashi Maki and Associates
Location: Saitama, Saitama Prefecture, Japan
Architects In Charge: Takahashi Maki, Shiokami Daisuke
Area: 20.0 sqm
Year: 2010
Photographs: shigeta satoshi/nacasa&partners inc
Location: Saitama, Saitama Prefecture, Japan
Architects In Charge: Takahashi Maki, Shiokami Daisuke
Area: 20.0 sqm
Year: 2010
Photographs: shigeta satoshi/nacasa&partners inc
Frank Gehry’s Fondation Louis Vuitton / Images by Danica O. Kus

Yoshio Taniguchi to be Honored with Isamu Noguchi Award
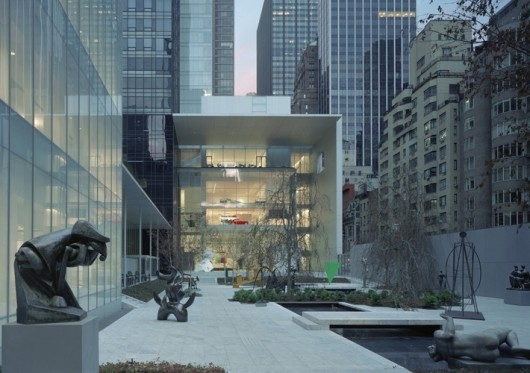
Japanese architect Yoshio Taniguchi and English designer Jasper Morrison have
been selected to receive the second annual Isamu Noguchi Award.
Presented by The Noguchi Museum, the award recognizes “kindred spirits
in innovation, global consciousness, and Japanese/American exchange.”
“We are thrilled to present the second annual Isamu Noguchi Award to Jasper Morrison and Yoshio Taniguchi,
whose visionary work and extraordinary contributions in the fields of
design and architecture exemplify Noguchi’s lifelong commitment to world
citizenship and the practice of art with a social purpose,” stated
Jenny Dixon, Director of The Noguchi Museum.
More on Taniguchi’s selection, after the break.
Gehry Sides with MAD, Defends Lucas Museum from Critics

With criticism forcing progress on MAD’s “mountainous” Lucas Museum to come to a standstill, Frank Gehry has released a statement on the Chicago Tribune urging critics to “take the proper time to review” the museum before dismissing it.
“Chicago is a great city for architecture and has
historically supported innovative, forward-looking work. There is a
natural impulse to deride a project in the early stages of design,
particularly one that has a new shape or expression. This is not a new
concept,” says Gehry, citing that both the Guggenheim Museum Bilbao and Los Angeles Walt Disney Concert Hall were shrouded in criticism before becoming “great assets to their mutual cities.”
Miraflores House / Gerardo Caballero Maite Fernandez Arquitectos
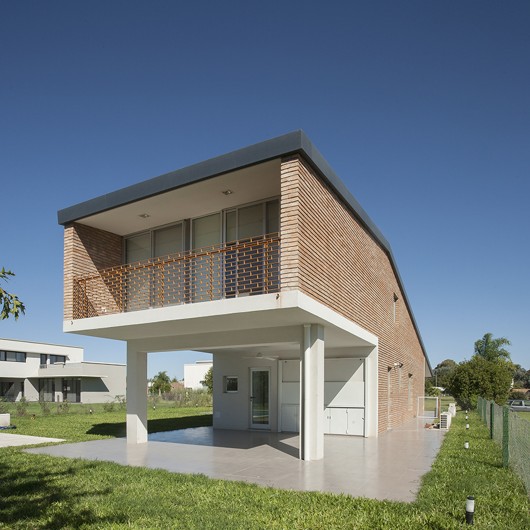
Architects: Gerardo Caballero Maite Fernandez Arquitectos
Location: José Hernández 2801-3399, Funes, Santa Fe Province, Argentina
Project Architects: Gerardo Caballero, Maite Fernández, Orlando Alloatti
Project Area: 800.0 m2
Project Year: 2011
Photographs: Gustavo Frittegotto
Location: José Hernández 2801-3399, Funes, Santa Fe Province, Argentina
Project Architects: Gerardo Caballero, Maite Fernández, Orlando Alloatti
Project Area: 800.0 m2
Project Year: 2011
Photographs: Gustavo Frittegotto
AZPML and KANVA Reimagine Montréal’s Biodome in Winning Competition Design
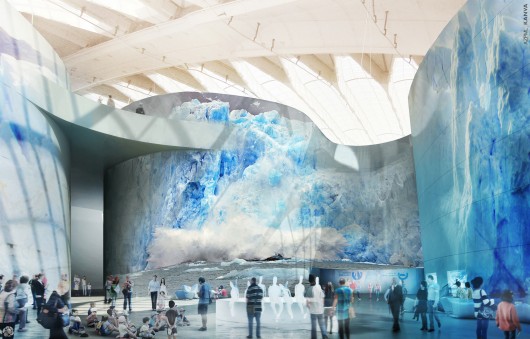
McElroy House/ Ehrlich Architects

Architects: Ehrlich Architects
Location: Laguna Beach, CA, USA
Site Area: 19042 sq ft
Area: 7500.0 ft2
Year: 2014
Photographs: Miranda Brackett, Roger Davies
Location: Laguna Beach, CA, USA
Site Area: 19042 sq ft
Area: 7500.0 ft2
Year: 2014
Photographs: Miranda Brackett, Roger Davies
Cristina Parreño Investigates the Tectonics of Transparency With Glass Wall Prototype
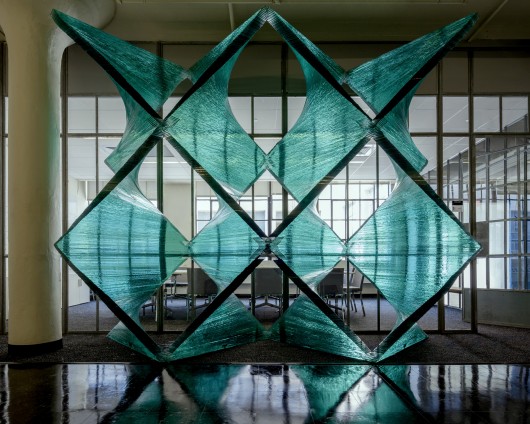
More details about Parreño’s prototype after the break

MoMA’s Pedro Gadanho on “Bringing Architectural Modernity Home”

Nobody doubts that, in large measures, 20th century modernity has been brought to one’s living room by the media. Sure, toasters and mass-produced carpets have offered a sense of domestic modernity fostered by ever-more accessible technologies. But newspapers, the radio, and TV sets have delivered the sense that one was immersed in the long revolution happening outside. Drawing from popular media, Martha Rosler’s “House Beautiful: Bringing the War Home” series (1967-1972) gave this idea a poignant visual expression. If newspapers carried home modernity’s many conflicts and tensions, life-style magazines completed the picture with alluring visions of how to make yourself and your environment become “modern.”
CR House / CoA Arquitectura

Architects: CoA Arquitectura
Location: Zapopan, JAL, Mexico
Project Area: 413.0 m2
Project Year: 2014
Photographs: Francisco Gutiérrez Peregrina / Fábrica de arquitectura
Location: Zapopan, JAL, Mexico
Project Area: 413.0 m2
Project Year: 2014
Photographs: Francisco Gutiérrez Peregrina / Fábrica de arquitectura
Video: Gaetano Pesce on Architecture as Art
In this video from Crane TV, Italian architect and designer Gaetano Pesce
talks about his philosophy of art and architecture as an expression of
reality. His philosophy raises the question of whether architecture
itself should become symbolic of its time and place or express an idea
in the way that art often can. Beyond a symbolic nature, Pesce also
suggests that architecture could be humorous or act as an extension of
artistic expression. “Architecture is the king or queen of the arts,” he
says, summarizing his beliefs.
Last week we brought you another video from Crane TV on Vito Acconci, which explored why the goal of architecture is not always a completed building. As another architect who blurs the lines between buildings and art, Pesce’s unbuilt projects are an important tool through which he continually seeks new discoveries to prompt further design innovations.
Last week we brought you another video from Crane TV on Vito Acconci, which explored why the goal of architecture is not always a completed building. As another architect who blurs the lines between buildings and art, Pesce’s unbuilt projects are an important tool through which he continually seeks new discoveries to prompt further design innovations.
Five Projects Awarded Prizes at the 2014 Media Architecture Biennale
<a href="http://www.vimeo.com/65938382">http://www.vimeo.com/65938382</a>
The 2014 Media Architecture Biennale has drawn to a close in Aarhus, Denmark,
and with it five projects have been awarded for “outstanding
accomplishments in the intersection between architecture and
technology.” Representing five different categories (Animated Architecture, Spatial Media Art, Money Architecture, Participatory Architecture, and Trends & Prototypes), these five projects are the ones that most represent the Media Architecture Biennale’s goal to advance the understanding and capabilities of media architecture.
The winners include a power plant with a shimmering chimney tower, an installation that creates “phantoms” with light, an interactive LED facade, a crowdsourced mapping system for transit in the developing world, and a kinetic “selfie facade.” See videos of all five winners after the break.
The winners include a power plant with a shimmering chimney tower, an installation that creates “phantoms” with light, an interactive LED facade, a crowdsourced mapping system for transit in the developing world, and a kinetic “selfie facade.” See videos of all five winners after the break.
Råå Day Care Center / Dorte Mandrup Arkitekter

Architects: Dorte Mandrup Arkitekter
Location: Kustgatan 1, 252 70 Råå, Sweden
Area: 525.0 sqm
Year: 2013
Photographs: Adam Mørk
Location: Kustgatan 1, 252 70 Råå, Sweden
Area: 525.0 sqm
Year: 2013
Photographs: Adam Mørk
Sam Jacob On The “Post-Digital Phase”
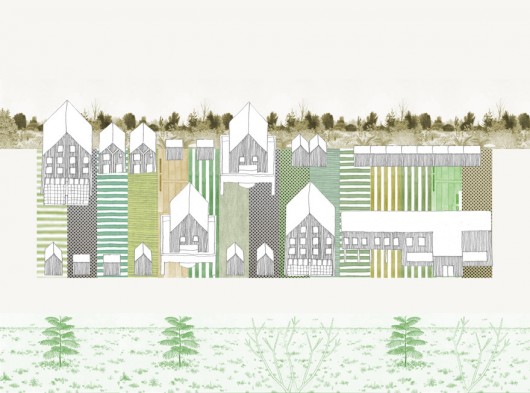
Read more and see some of Jacob’s drawings after the break.

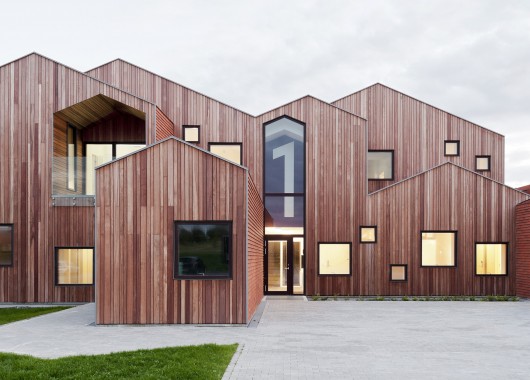
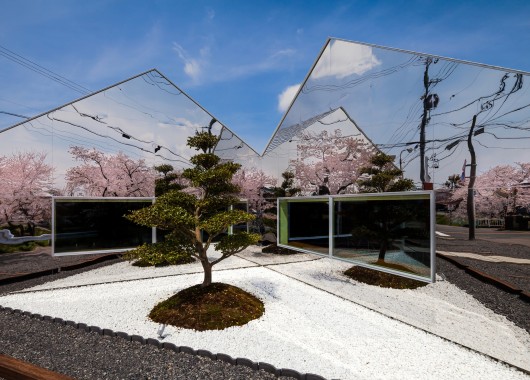
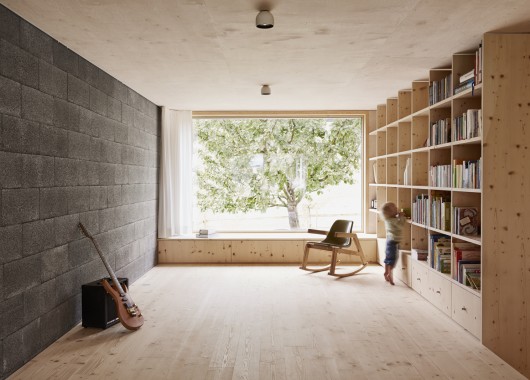
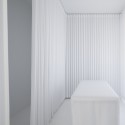

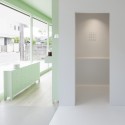
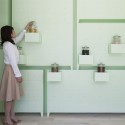

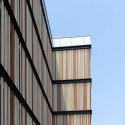
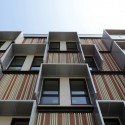
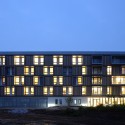
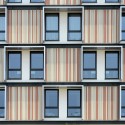
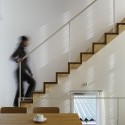
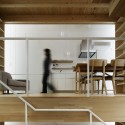
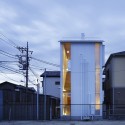
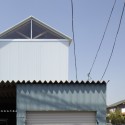
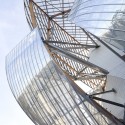
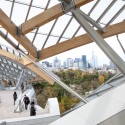
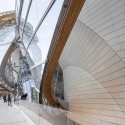
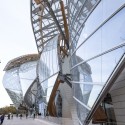
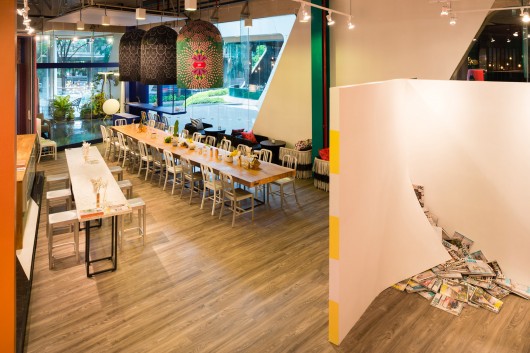
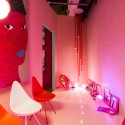
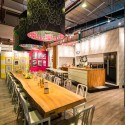
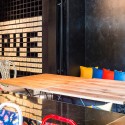
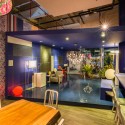
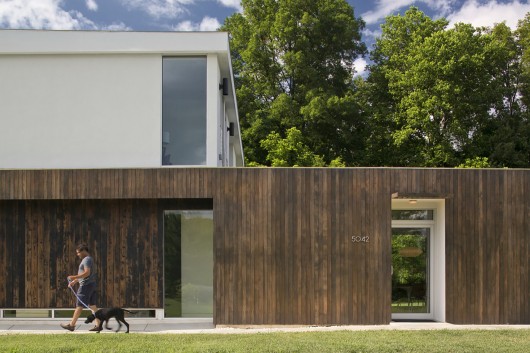
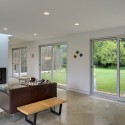
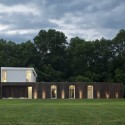
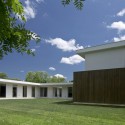
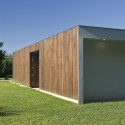
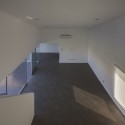
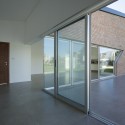
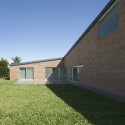
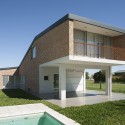
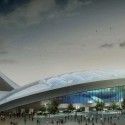
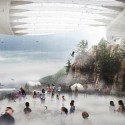
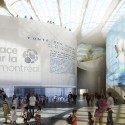
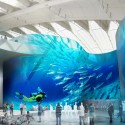
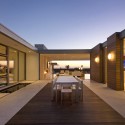
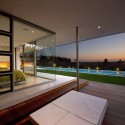
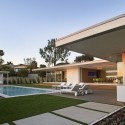
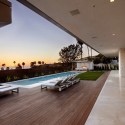
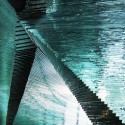
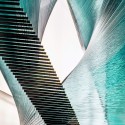
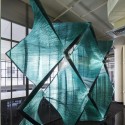
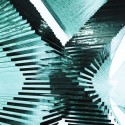
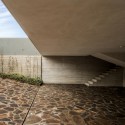
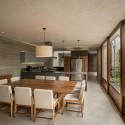
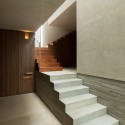
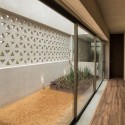
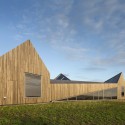
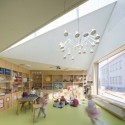
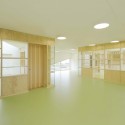
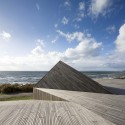
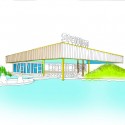
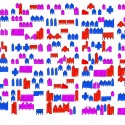
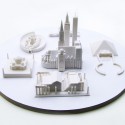
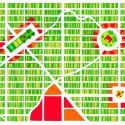
No comments:
Post a Comment